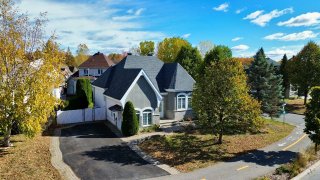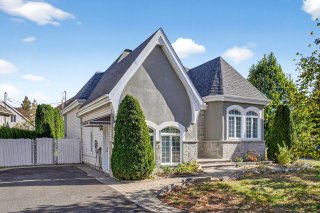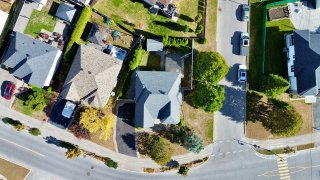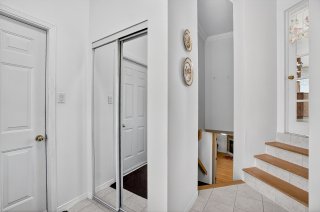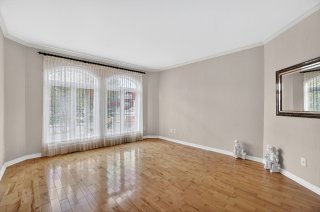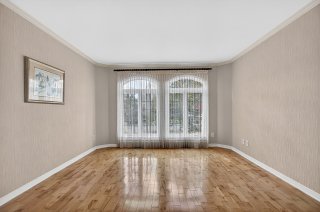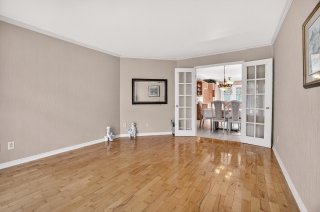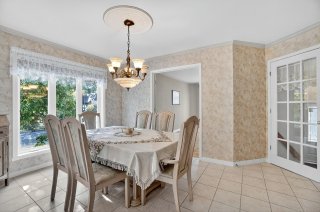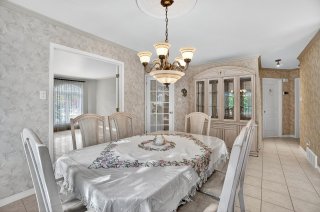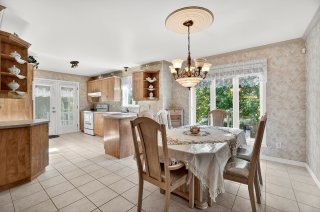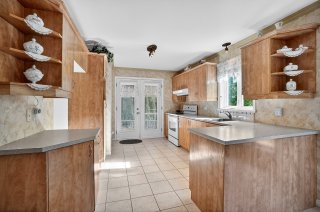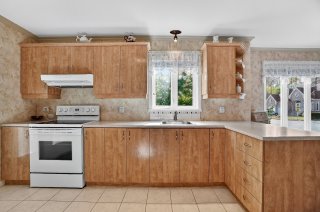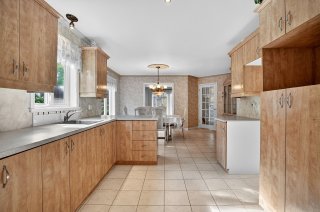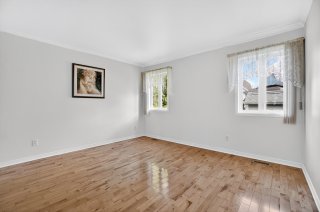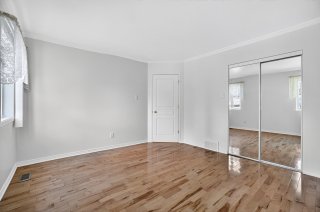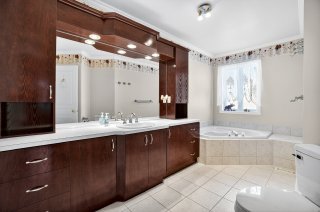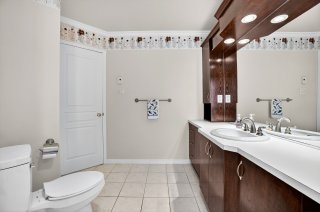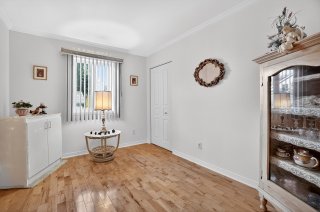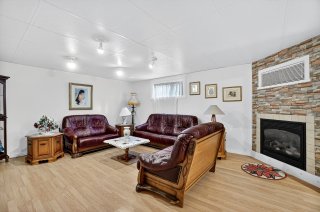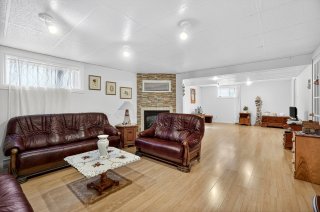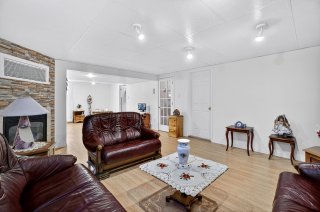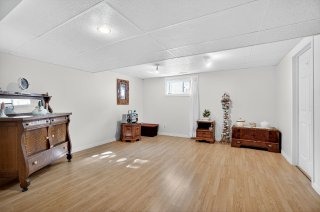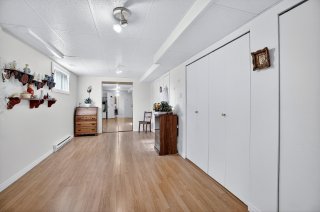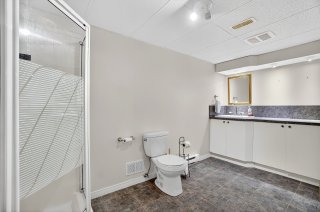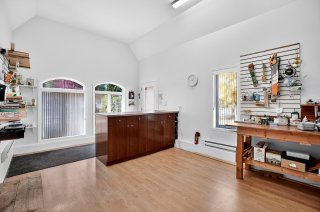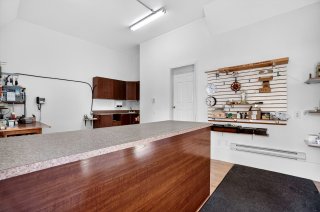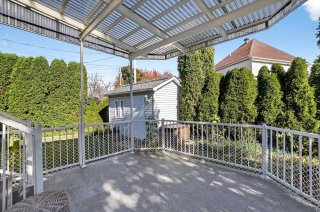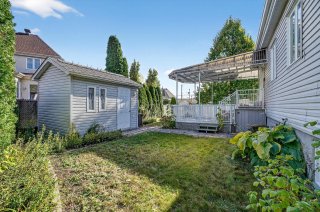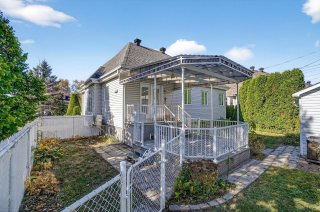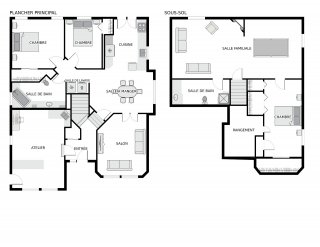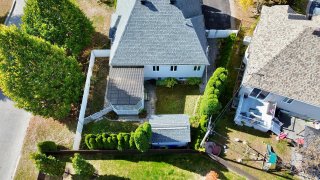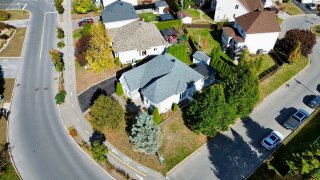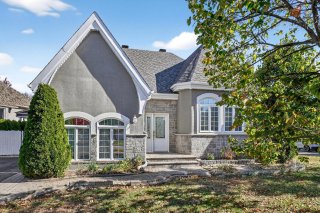Room Details
| Room |
Dimensions |
Level |
Flooring |
| Hallway |
4.8 x 7.4 P |
Ground Floor |
Ceramic tiles |
| Living room |
12.4 x 15.3 P |
Ground Floor |
Wood |
| Dining room |
9.11 x 15.6 P |
Ground Floor |
Ceramic tiles |
| Kitchen |
10.3 x 12.2 P |
Ground Floor |
Ceramic tiles |
| Primary bedroom |
11.11 x 12.11 P |
Ground Floor |
Wood |
| Bathroom |
6.1 x 13.1 P |
Ground Floor |
Ceramic tiles |
| Bedroom |
9.0 x 11.10 P |
Ground Floor |
Wood |
| Workshop |
11.10 x 18.11 P |
Ground Floor |
Floating floor |
| Family room |
14.3 x 31.9 P |
Basement |
Floating floor |
| Bedroom |
9.4 x 19.2 P |
Basement |
Floating floor |
| Bathroom |
6.1 x 13.10 P |
Basement |
Ceramic tiles |
| Basement |
6 feet and over, Finished basement |
| Heating system |
Air circulation, Electric baseboard units |
| Driveway |
Asphalt |
| Roofing |
Asphalt shingles |
| Window type |
Crank handle, Sliding |
| Heating energy |
Electricity |
| Landscaping |
Fenced, Patio |
| Topography |
Flat |
| Hearth stove |
Gaz fireplace |
| Cupboard |
Melamine |
| Sewage system |
Municipal sewer |
| Water supply |
Municipality |
| Siding |
Other, Stone, Vinyl |
| Parking |
Outdoor |
| Foundation |
Poured concrete |
| Windows |
PVC |
| Zoning |
Residential |
| Bathroom / Washroom |
Seperate shower |
Spacious property located in a beautiful family-friendly neighborhood, close to shops and the bike path. It features three bedrooms in total -- two upstairs and one in the basement, where you'll find lovely cedar closets. There's also a washer/dryer setup on the main level and additional space used as a workshop in the former garage. This home exudes a warm atmosphere, with the love and care that have been poured into it over the years.
Located in a peaceful and sought-after neighborhood, this
property stands out for its careful maintenance, its warm
atmosphere, and the attention it has received over the
years from a single owner. It offers a comfortable and
inviting living environment, ideal for a small family or a
couple looking for a calm and friendly setting.
Main floor:
Features a beautiful, spacious, and well-organized
workshop, formerly a garage with a service door, boasting
high ceilings -- perfect for DIY enthusiasts, artists, or
creative projects. The main floor also includes two bright
bedrooms, a full bathroom, and a convenient laundry area on
the main level -- no need to go downstairs. The large
living room offers an intimate layout, creating a cozy and
welcoming atmosphere ideal for family time. The gallery is
directly accessible from the kitchen, providing easy access
for BBQs, family meals, or gatherings with friends, and
allowing you to fully enjoy sunny days outdoors.
Basement:
You'll be charmed by the spacious family room with a gas
fireplace, perfect for cozy winter evenings. A large
bedroom with a cedar closet, appreciated for its pleasant
scent and moisture-resistant properties, completes the
level. The basement also offers plenty of storage space,
ideal for keeping everything well organized.
What we love:
-Forced-air central system with heat pump for year-round
comfort
-Central vacuum system for everyday convenience
-Irrigation system for easy lawn maintenance
-Fenced gallery, perfect for relaxing in privacy or letting
pets play safely
-Lovingly maintained property, single owner since
construction
-Located in a quiet and family-friendly area, close to
shops, schools, and a bike path
Inclusions : Blinds, curtain rods, curtains, alarm system, surveillance cameras, central vacuum and accessories
Exclusions : EV Duty car charging station
