Overview
| Liveable Area | N/A |
|---|---|
| Total Rooms | 9 |
| Bedrooms | 2 |
| Bathrooms | 1 |
| Powder Rooms | 1 |
| Year of construction | 1980 |
Building
| Type | Two or more storey |
|---|---|
| Style | Detached |
| Lot Size | 63348 PC |
Expenses
| Municipal Taxes (2025) | $ 3030 / year |
|---|---|
| School taxes (2025) | $ 369 / year |
Sainte-Marguerite-du-Lac-Masson, Laurentides J0T1L0
Two or more storey | MLS: 19334600
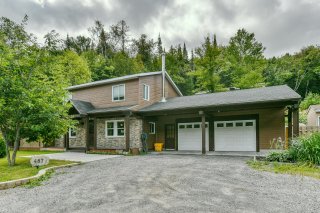 Frontage
Frontage 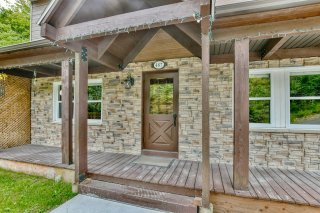 Living room
Living room 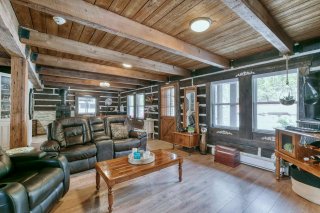 Living room
Living room 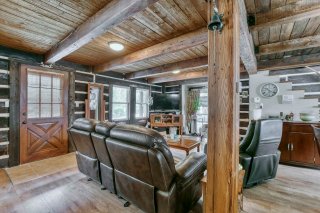 Dining room
Dining room 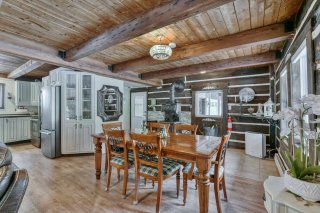 Dining room
Dining room 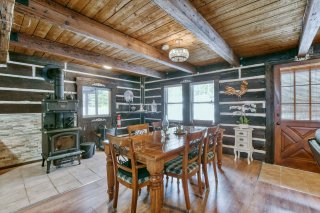 Dining room
Dining room 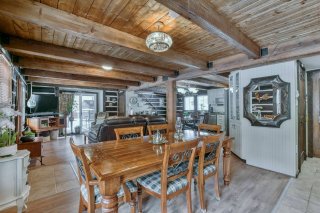 Kitchen
Kitchen 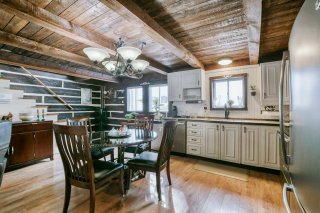 Living room
Living room 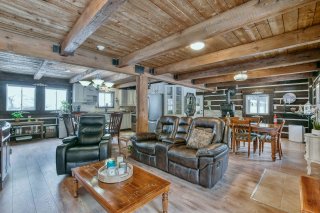 Kitchen
Kitchen 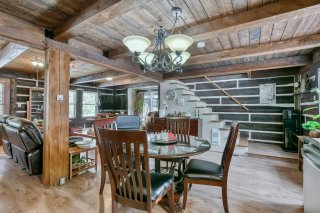 Kitchen
Kitchen 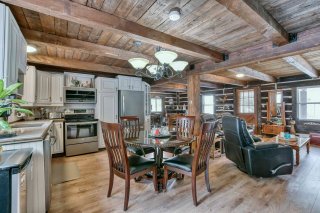 Kitchen
Kitchen 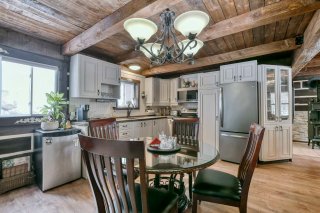 Laundry room
Laundry room 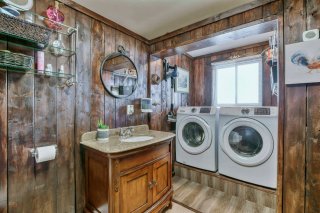 Laundry room
Laundry room 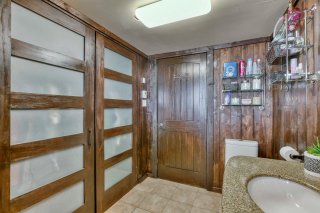 Family room
Family room 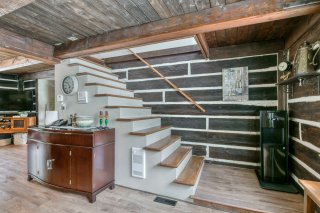 Staircase
Staircase 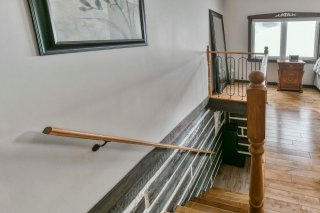 Primary bedroom
Primary bedroom 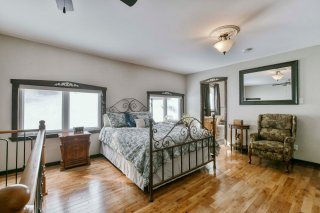 Primary bedroom
Primary bedroom 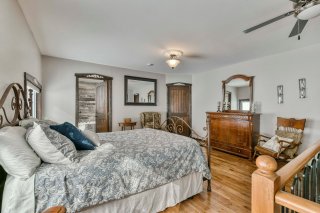 Primary bedroom
Primary bedroom 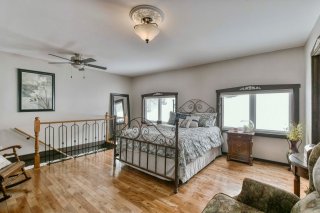 Bathroom
Bathroom 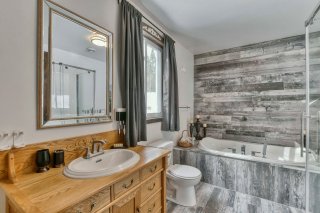 Bathroom
Bathroom 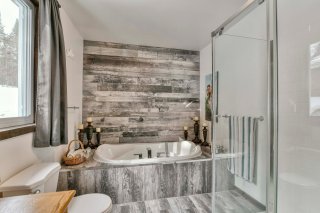 Bathroom
Bathroom 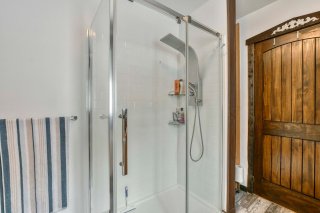 Bedroom
Bedroom 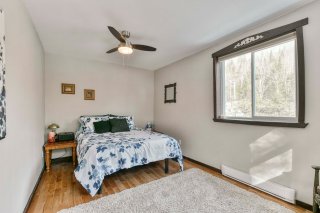 Bedroom
Bedroom 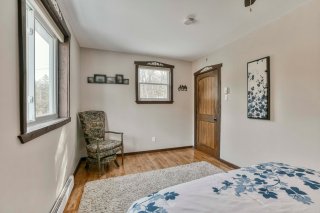 Office
Office 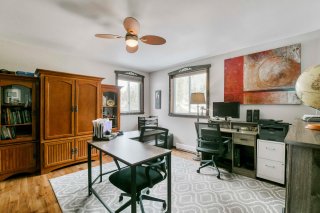 Office
Office 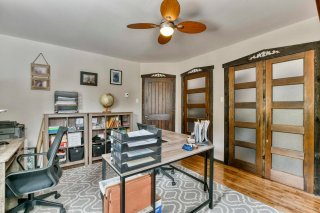 Walk-in closet
Walk-in closet 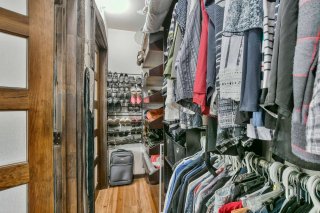 Garage
Garage 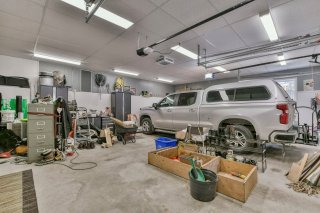 Garage
Garage 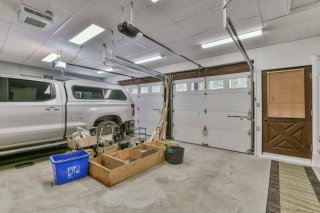 Garage
Garage 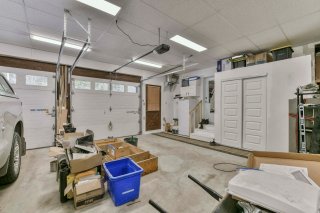 Garage
Garage 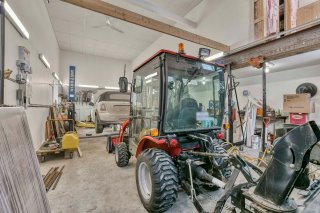 Garage
Garage 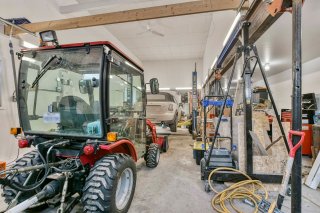 Garage
Garage 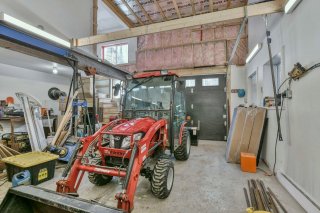 Shed
Shed 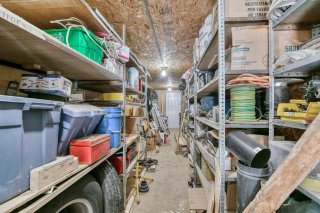 Backyard
Backyard 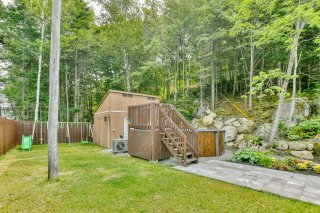 Back facade
Back facade 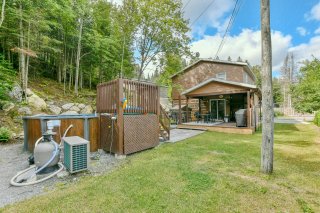 Back facade
Back facade 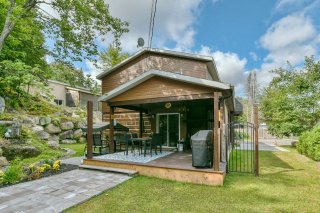 Pool
Pool 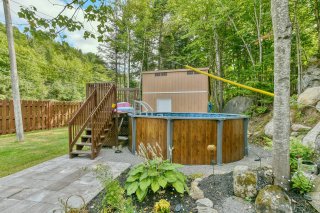 Back facade
Back facade 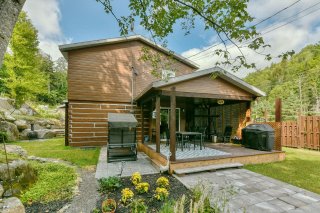 Backyard
Backyard 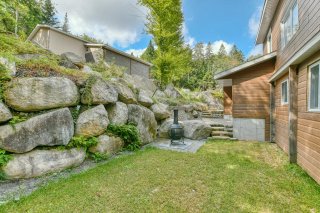 Shed
Shed 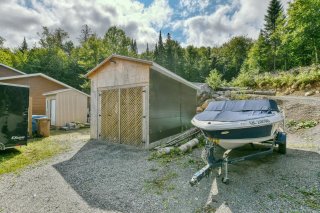 Garage
Garage 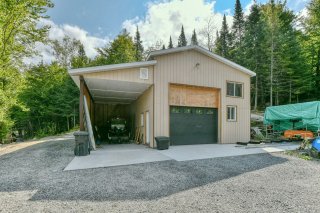 Frontage
Frontage 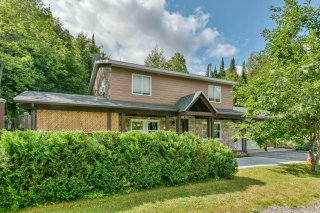 Aerial photo
Aerial photo 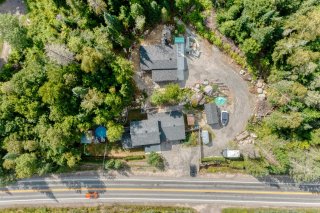 Aerial photo
Aerial photo 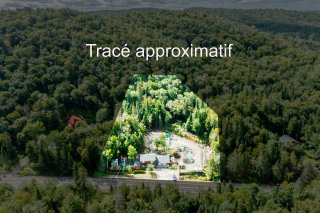 Aerial photo
Aerial photo 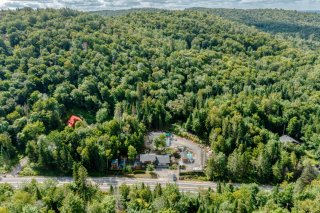 Aerial photo
Aerial photo 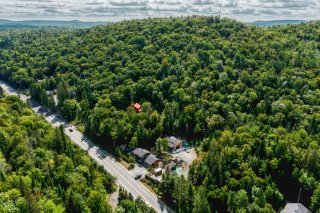 Aerial photo
Aerial photo 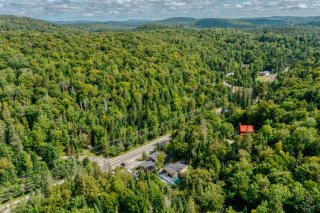 Aerial photo
Aerial photo 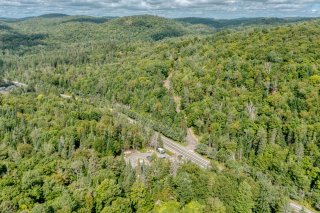 Aerial photo
Aerial photo 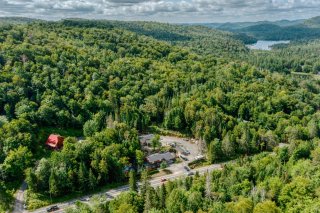 Aerial photo
Aerial photo 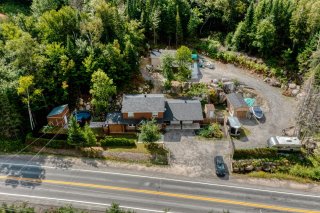 Aerial photo
Aerial photo 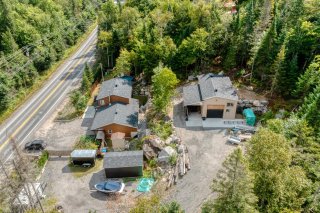 Aerial photo
Aerial photo 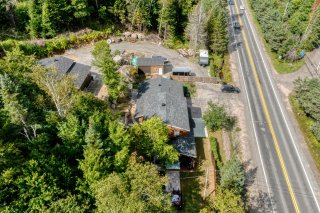 Aerial photo
Aerial photo 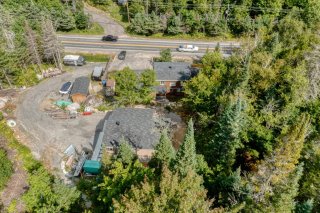 Aerial photo
Aerial photo 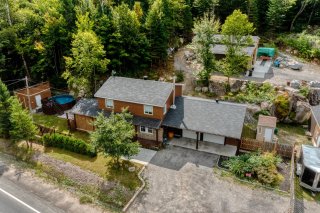 Aerial photo
Aerial photo 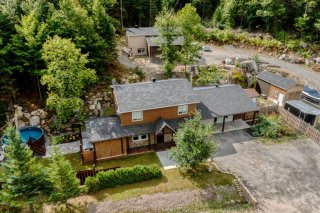 Aerial photo
Aerial photo 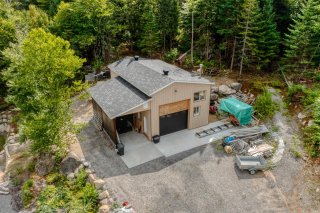 Aerial photo
Aerial photo 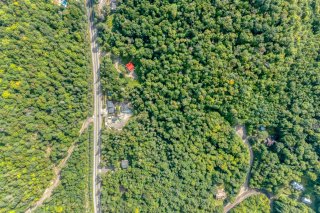 Drawing (sketch)
Drawing (sketch) 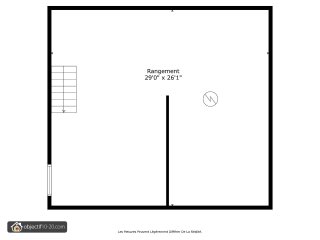 Drawing (sketch)
Drawing (sketch) 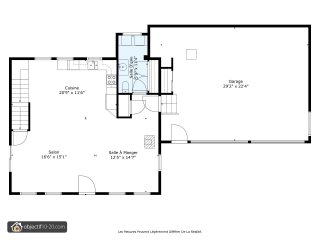 Drawing (sketch)
Drawing (sketch) 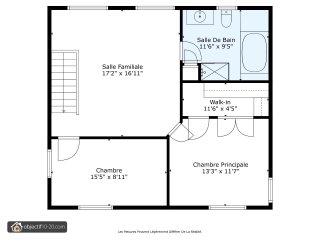 Drawing (sketch)
Drawing (sketch) 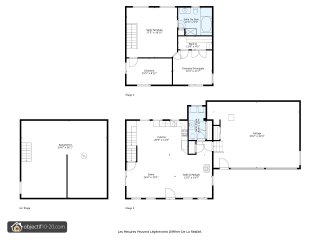
| Room | Dimensions | Level | Flooring |
|---|---|---|---|
| Kitchen | 20.9 x 11.6 P | Ground Floor | |
| Dining room | 12.5 x 14.7 P | Ground Floor | |
| Living room | 16.6 x 15.1 P | Ground Floor | |
| Laundry room | 5.9 x 11.4 P | Ground Floor | |
| Family room | 17.2 x 16.11 P | 2nd Floor | |
| Bedroom | 15.5 x 8.11 P | 2nd Floor | |
| Bathroom | 11.6 x 9.5 P | 2nd Floor | |
| Primary bedroom | 13.3 x 11.7 P | 2nd Floor | |
| Walk-in closet | 11.6 x 4.5 P | 2nd Floor | |
| Storage | 29.0 x 26.1 P | Basement |
| Pool | Above-ground |
|---|---|
| Water supply | Artesian well |
| Roofing | Asphalt shingles |
| Garage | Attached, Double width or more |
| Heating energy | Electricity |
| Parking | Garage |
| Cupboard | Melamine |
| Siding | Other, Stone |
| Foundation | Poured concrete |
| Sewage system | Purification field, Septic tank |
| Zoning | Residential |
| Hearth stove | Wood burning stove |
| Distinctive features | Wooded lot: hardwood trees |
Rustic Elegance Meets Modern Comfort! Set in a peaceful location, this tastefully renovated home blends country charm with premium materials. Beamed ceilings, wood-burning fireplace, functional kitchen, 2 spacious bedrooms, and 2 zen-style bathrooms. New roof, abundant windows, optimized insulation. On a 63,000 sq. ft. lot with pool, covered patio, garages (including one with lift), and parking for 8 cars. A true haven ready for your next chapter!
Rustic Elegance Meets Modern Comfort -- A Dream Property
You'll Fall in Love With!
Nestled in a peaceful and lush setting, this charming
country-style residence has been meticulously renovated
with high-end materials, offering the perfect balance
between tradition and modernity.
From the moment you step inside, you'll be captivated by
the warm ambiance: ceilings adorned with exposed wooden
beams, a spacious living room with a wood-burning
fireplace, a tastefully redesigned kitchen that blends
style and functionality, two large bedrooms, and two
bathrooms renovated with a serene, zen-inspired touch.
Abundant windows, a new roof, and optimized insulation
ensure absolute comfort in every season.
The second floor was completely rebuilt in 2020 --
including walls, roof, flooring, layout, bathroom, and
windows. On the main floor, windows and the patio door were
replaced in 2021. The crawl space was insulated with spray
foam for enhanced energy efficiency.
Outside, the beautifully landscaped lot of over 63,000 sq.
ft. is a true haven of peace. You'll find:
- An above-ground pool (2023)
- A covered patio (12' x 16') with roof (2020)
- A poolside shed (2020)
- A 6' x 8' storage shed and a 12' x 20' wood shelter
Perfect for mechanics, artisans, or entrepreneurs:
- Attached double garage (24' x 30', built in 2020)
- Rear garage (22½' x 38', built in 2023) with a lift for
heavy vehicles
The spacious driveway accommodates up to 8 vehicles --
ideal for hosting family and friends.
This unique property, combining charm and functionality, is
ready to welcome your next chapter. A visit is a must!
Inclusions : Included are the dishwasher, stove, refrigerator, microwave, and range hood. The garage, which boasts a 16-foot ceiling, also includes the vehicle lifts and wall-mounted cabinetry.
This property is presented in collaboration with EXP AGENCE IMMOBILIÈRE