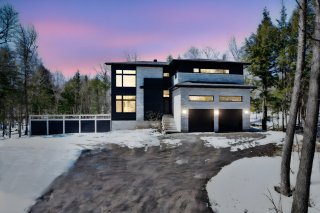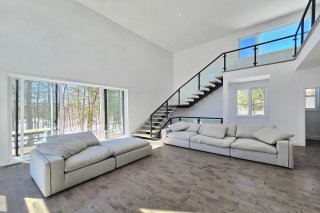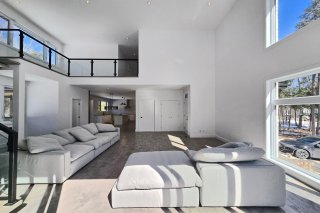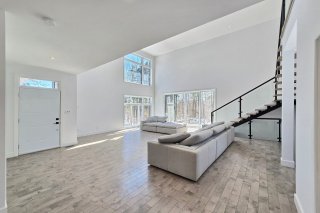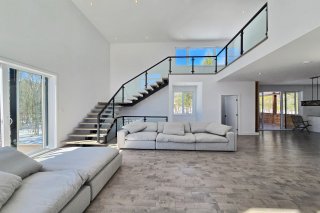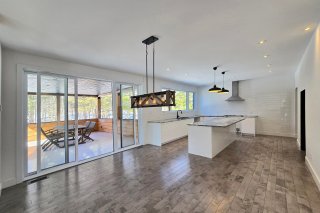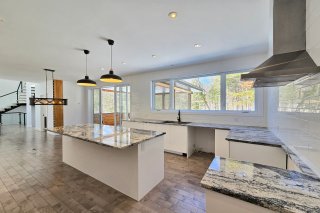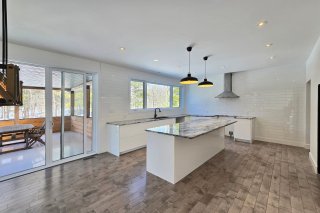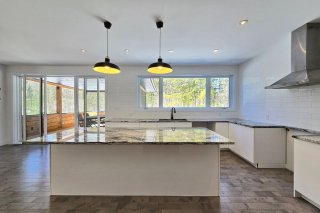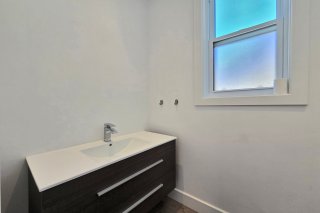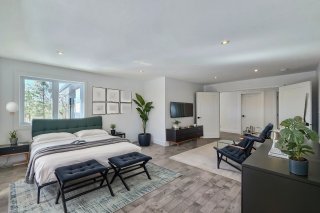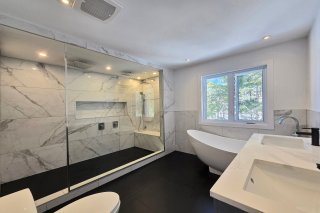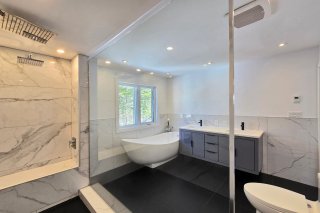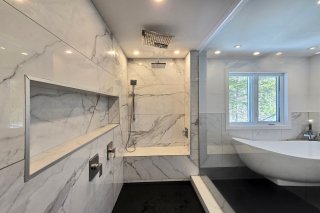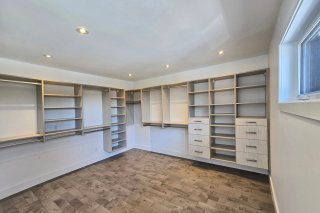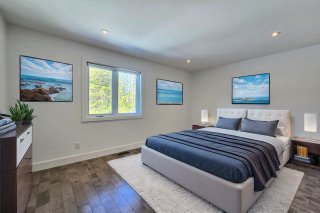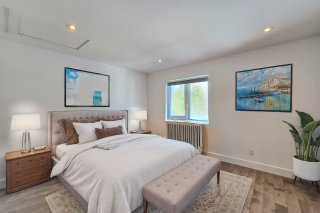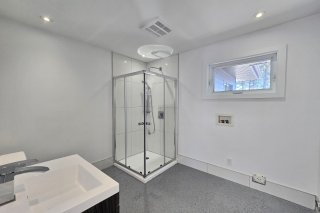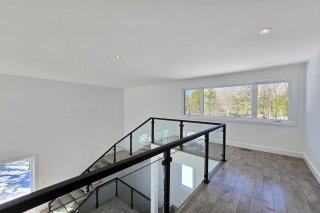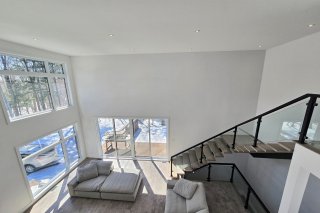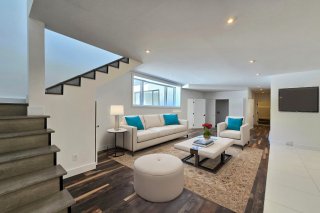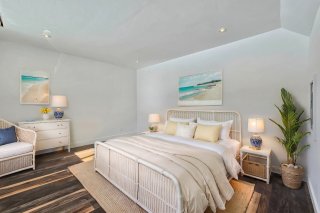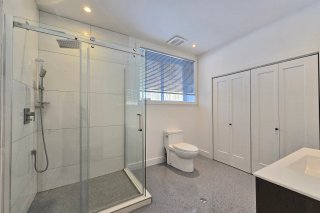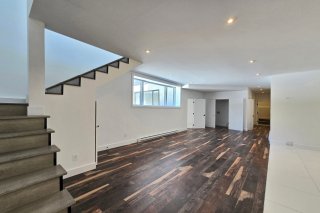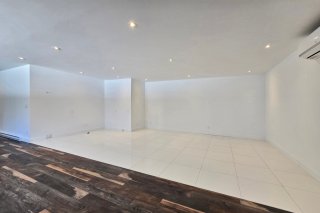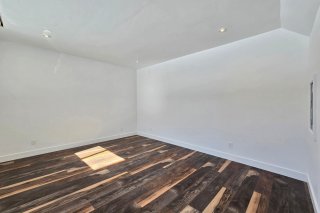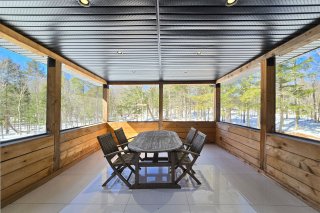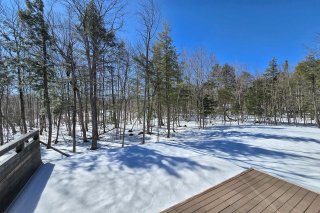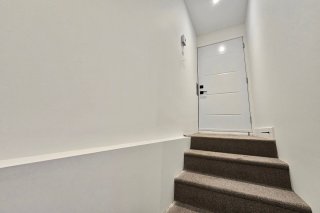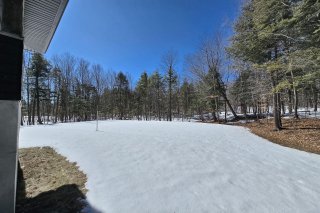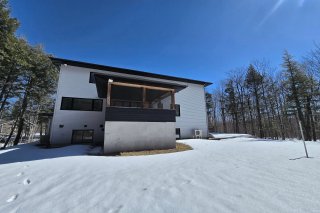Room Details
| Room |
Dimensions |
Level |
Flooring |
| Living room |
16.4 x 22.2 P |
Basement |
Other |
| Living room |
23.7 x 26.2 P |
Ground Floor |
Wood |
| Bedroom |
16.1 x 11.4 P |
Basement |
Other |
| Kitchen |
13.5 x 13.3 P |
Ground Floor |
Wood |
| Bathroom |
7.1 x 9.1 P |
Basement |
Other |
| Dining room |
11.5 x 13.3 P |
Ground Floor |
Wood |
| Kitchen |
10.0 x 22.0 P |
Basement |
Other |
| Washroom |
4.5 x 7.4 P |
Ground Floor |
Wood |
| Primary bedroom |
19.8 x 14.5 P |
2nd Floor |
Wood |
| Bathroom |
10.0 x 11.8 P |
2nd Floor |
Ceramic tiles |
| Bedroom |
10.4 x 13.7 P |
2nd Floor |
Wood |
| Bedroom |
10.3 x 11.5 P |
2nd Floor |
Wood |
| Bathroom |
7.8 x 8.1 P |
2nd Floor |
Other |
| Heating system |
Air circulation |
| Water supply |
Artesian well |
| Heating energy |
Electricity |
| Equipment available |
Water softener, Central vacuum cleaner system installation, Ventilation system, Electric garage door, Central air conditioning, Private yard |
| Windows |
PVC |
| Foundation |
Poured concrete |
| Garage |
Heated, Double width or more |
| Siding |
Brick, Vinyl |
| Distinctive features |
No neighbours in the back, Wooded lot: hardwood trees, Intergeneration |
| Proximity |
Highway, Golf, Park - green area, Elementary school, High school, Public transport, Bicycle path, Cross-country skiing, Daycare centre |
| Bathroom / Washroom |
Adjoining to primary bedroom, Seperate shower |
| Basement |
6 feet and over, Finished basement, Separate entrance |
| Parking |
Outdoor, Garage |
| Sewage system |
Purification field, Septic tank |
| Roofing |
Asphalt shingles |
| View |
Mountain |
| Zoning |
Residential |
Discover this stunning high-end property in Saint-Colomban, built in 2017. With two civic addresses, it offers the possibility of setting up a bachelor's apartment in the basement. Its cathedral ceilings and expansive windows fill the space with natural light. The home features 3 bedrooms upstairs, 1 in the basement, 3 full bathrooms, and 1 powder room. Enjoy a 3-season veranda, a master suite with a walk-in closet, an ensuite bathroom, and a double garage. Nestled on a 106,000 sq. ft. lot, it offers breathtaking views and spectacular sunsets!
Discover this stunning high-end property in Saint-Colomban,
built in 2017, where luxury and comfort blend seamlessly.
With two civic addresses, it offers the possibility of
creating a fully finished bachelor apartment in the
basement--ideal for generating additional income, hosting
family, or accommodating guests in complete privacy.
As you step inside, you'll be captivated by the elegance of
its cathedral ceilings and expansive windows, which flood
the space with natural light while offering breathtaking
views of the surrounding landscape. The open-concept main
floor combines modernity and functionality, featuring a
kitchen with a large granite island and a spacious walk-in
pantry.
Upstairs, the home offers three generous bedrooms,
including a beautiful master suite with a vast walk-in
closet and an ensuite bathroom equipped with a
glass-enclosed shower and a freestanding bathtub. Two
additional full bathrooms and a powder room on the main
floor ensure optimal comfort for the entire family.
The outdoor space is just as impressive, with a 3-season
veranda perfect for enjoying peaceful evenings. The 106,000
sq. ft. lot provides absolute privacy and a breathtaking
view of stunning sunsets. A double garage completes this
exceptional property, combining prestige, space, and
tranquility.
Inclusions : Garage door-opener, light fixtures
