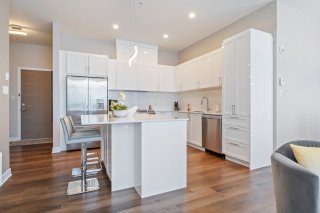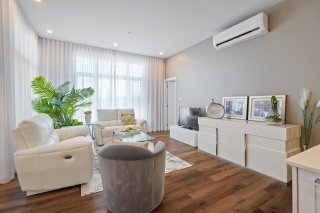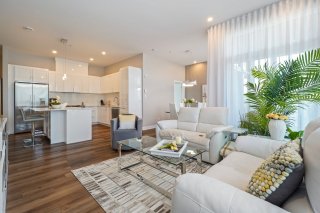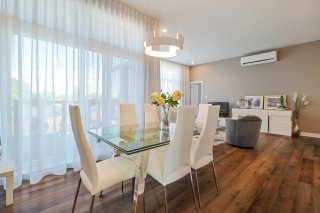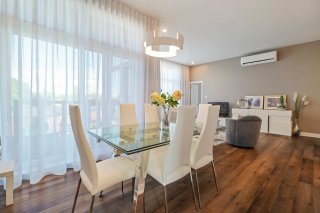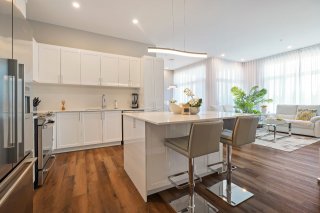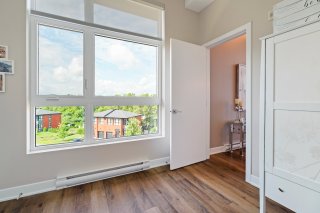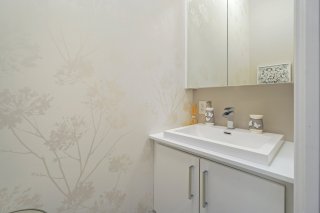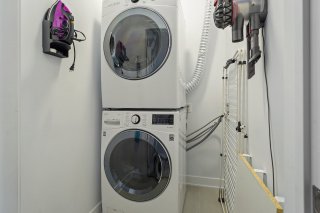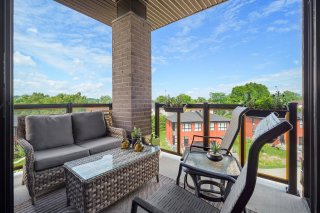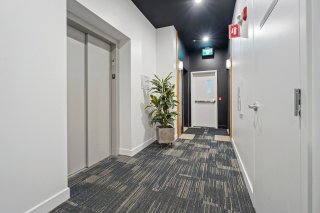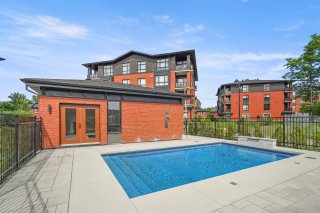Room Details
| Room |
Dimensions |
Level |
Flooring |
| Living room |
14 x 16 P |
4th Floor |
Wood |
| Dining room |
11.5 x 9 P |
4th Floor |
Wood |
| Kitchen |
13.4 x 10.10 P |
4th Floor |
Wood |
| Bedroom |
12.10 x 12 P |
4th Floor |
Wood |
| Bedroom |
9.4 x 10.10 P |
4th Floor |
Wood |
| Walk-in closet |
6 x 2.11 P |
4th Floor |
Wood |
| Washroom |
7 x 2.6 P |
4th Floor |
Ceramic tiles |
| Bathroom |
8 x 8.10 P |
4th Floor |
Ceramic tiles |
| Laundry room |
5.9 x 3.11 P |
4th Floor |
Ceramic tiles |
| Walk-in closet |
9.4 x 2.11 P |
4th Floor |
Wood |
| Landscaping |
Landscape |
| Heating system |
Electric baseboard units |
| Water supply |
Municipality |
| Heating energy |
Electricity |
| Easy access |
Elevator |
| Garage |
Heated, Fitted |
| Siding |
Brick |
| Distinctive features |
Cul-de-sac |
| Pool |
Other, Inground |
| Proximity |
Highway, Cegep, Golf, Hospital, Park - green area, Elementary school, High school, Public transport, University, Bicycle path, Daycare centre |
| Bathroom / Washroom |
Other, Seperate shower |
| Parking |
Garage |
| Sewage system |
Municipal sewer |
| Zoning |
Residential |
| Equipment available |
Ventilation system, Electric garage door |
| Cupboard |
Thermoplastic |
| Cadastre - Parking (included in the price) |
Garage |
LUXURIOUS, modern and elegant CONDO located on a corner (north-east) on the top floor in a quiet neighborhood, located in Rosemère near highways 15 and 640. Abundant light via large windows and 10 ft ceilings adds a feeling of space. Impeccable kitchen with laminated 'shaker' style cabinets, counters and large quartz islands + plenty of storage. Master bedroom with walk-in closet. Up-to-date bathroom + powder room. Two wall-mounted air conditioning units. Turnkey! Proximity to a cycle path, primary and secondary school, shopping center, restaurants, etc. Do not miss this unique opportunity!
Flexible occupancy.
