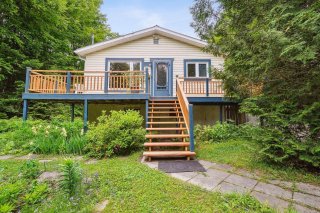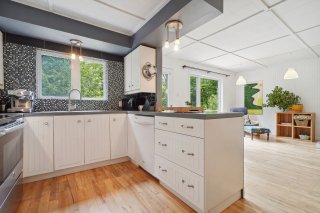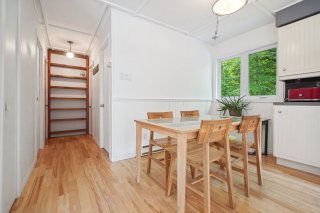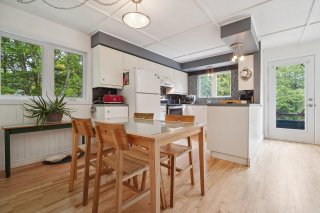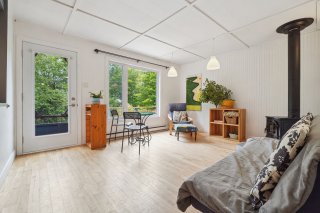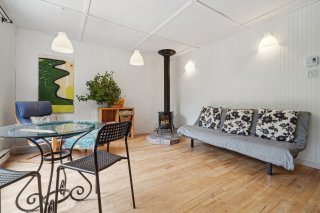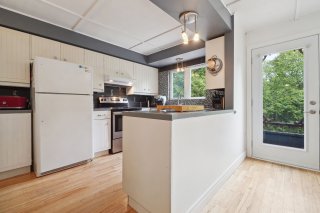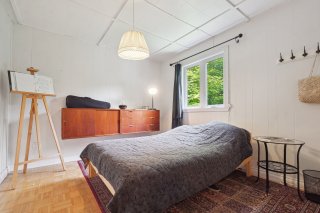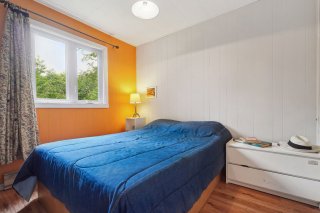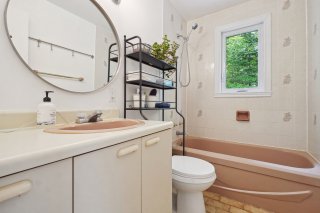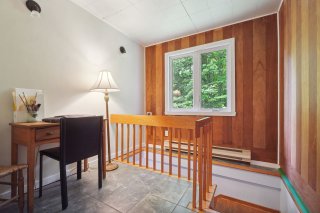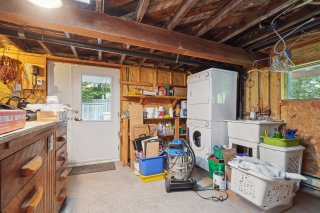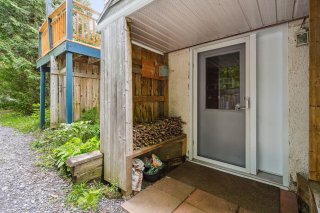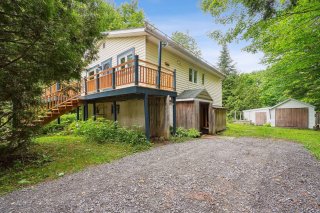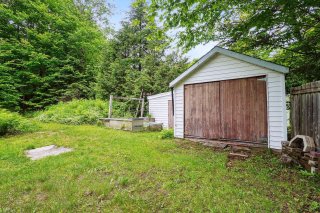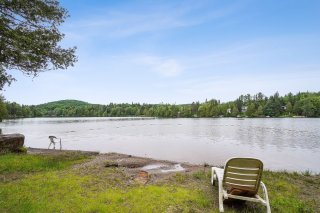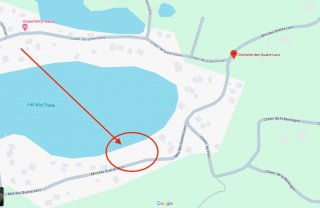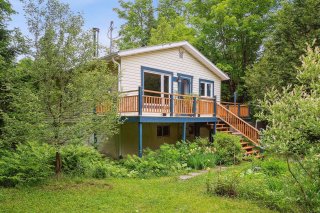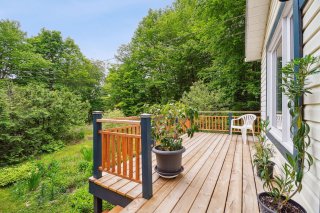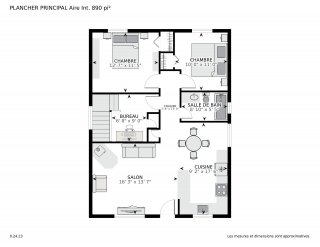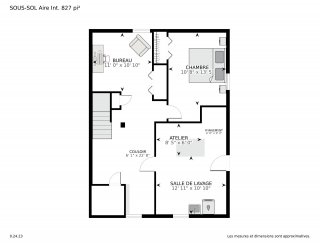Room Details
| Room |
Dimensions |
Level |
Flooring |
| Living room |
16.3 x 13.7 P |
Ground Floor |
Wood |
| Kitchen |
9.2 x 17.6 P |
Ground Floor |
Wood |
| Bathroom |
8.10 x 5.5 P |
Ground Floor |
Ceramic tiles |
| Bedroom |
10 x 11 P |
Ground Floor |
Floating floor |
| Primary bedroom |
12.7 x 11.5 P |
Ground Floor |
Parquetry |
| Home office |
6.8 x 9.0 P |
Ground Floor |
Ceramic tiles |
| Family room |
11 x 10.10 P |
Basement |
Concrete |
| Bedroom |
13.5 x 10.8 P |
Basement |
Concrete |
| Workshop |
8.5 x 6.0 P |
Basement |
Concrete |
| Laundry room |
12.11 x 10.10 P |
Basement |
Concrete |
| Driveway |
Not Paved |
| Heating system |
Electric baseboard units |
| Water supply |
Artesian well |
| Heating energy |
Electricity |
| Foundation |
Concrete block |
| Hearth stove |
Wood burning stove |
| Siding |
Vinyl |
| Distinctive features |
Water access |
| Basement |
6 feet and over, Partially finished |
| Parking |
Outdoor |
| Window type |
Sliding, Crank handle |
| Roofing |
Tin |
| Zoning |
Residential |
| Sewage system |
Biological filter |
| Restrictions/Permissions |
Short-term rentals allowed |
Discover this charming 4-season cottage between Saint-Adolphe d'Howard and Ski Morin-Heights, with access to the Lac à la Truite beach (annual fee) and Lac St-Denis. The functional kitchen, redone in 2010, is perfect for family meals. Enjoy cozy evenings thanks to a slow combustion stove. The large, bright open area is ideal for convivial moments (South-East orientation). 2 closed bedrooms ensure privacy and comfort. The finished basement includes a third bedroom, family room, workshop and laundry room. Well-maintained cottage, rustic charm and modern comfort. Large shed at the back.
Discover this charming 4-season chalet ideally located
between the picturesque village of Saint-Adolphe d'Howard
and the slopes of Ski Morin-Heights. This property offers
privileged access to the magnificent Lac à la Truite beach
for an annual fee, as well as to the peaceful Lac St-Denis,
perfect for nature and outdoor enthusiasts.
The pretty, functional kitchen was completely redone in
2010, providing a perfect space for meals with family or
friends. Enjoy cozy evenings by the fire thanks to a slow
combustion stove. The main living space is a large, bright
open area, perfect for convivial moments.
Two closed bedrooms ensure privacy and comfort. The
bathroom brings an additional touch of charm to the chalet.
The finished basement includes a third bedroom, offering
additional space for guests or as an office as well as a
family room, a workshop and the laundry room.
This well-maintained cabin combines rustic charm and modern
comfort, providing a perfect retreat for outdoor
enthusiasts all year round. Don't miss this unique
opportunity to own a haven of peace in Saint-Adolphe
d'Howard.
Renovations and improvements:
2009-2010:
- Kitchen renovation
2016:
-Addition of a wood shed near the entrance to the basement
- Change of the pump connected to the Ecoflo system
(+-2015-2016)
2022:
- Change of the electrical mast, change of the electrical
panel and addition of an installation for an electric car
charging station.
2023:
- Added a gutter to the left side of the house
2024:
- Added Gyproc to the front wall of the house when changing
doors and windows
- Change of the terrace and the staircase
Membership to the Domaine-des-Quatre-Lacs association: $60
per year
Inclusions : Stove, refrigerator, dishwasher, washer, dryer and workbench in workshop, bed base with mattress in bedroom behind bathroom, sofa and chair in upstairs living room, bookcase between bedrooms, bed with mattress in basement bedroom, bathroom shelf and mirror, dehumidifier in basement, everything in shed, electric car outlet (installation)
Exclusions : electric car terminal, furniture and personal effects, curtain for the small bedroom
