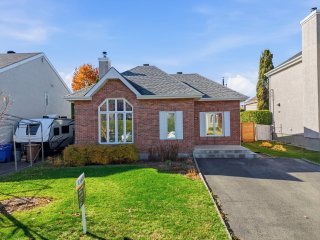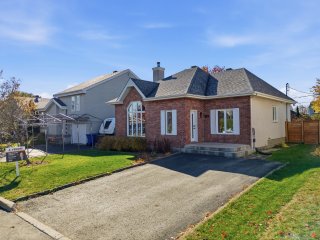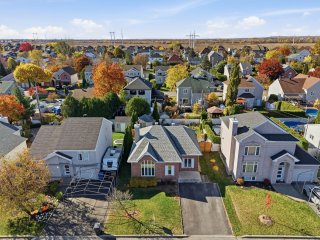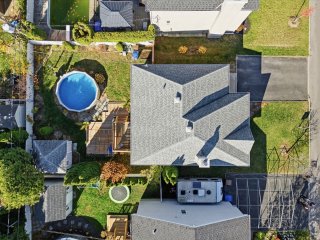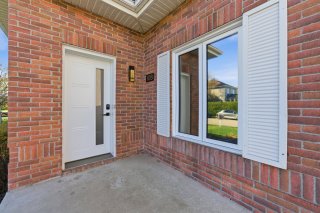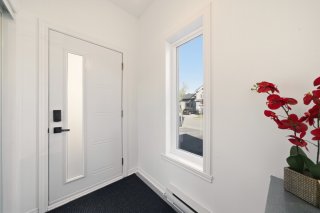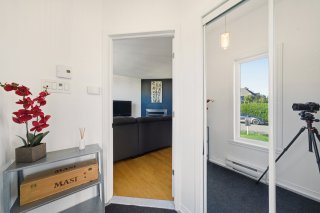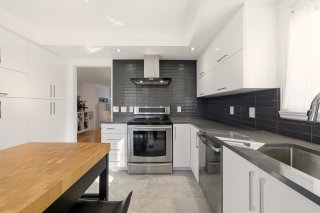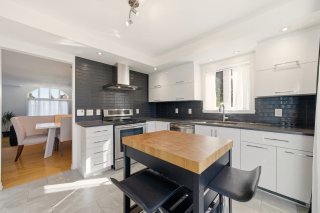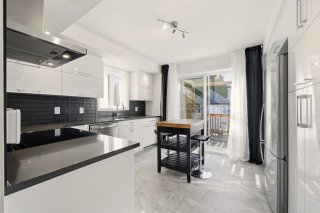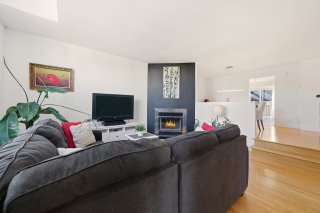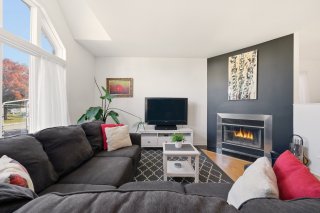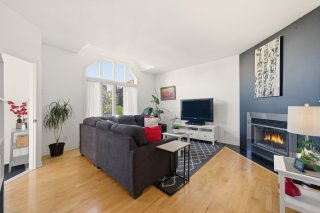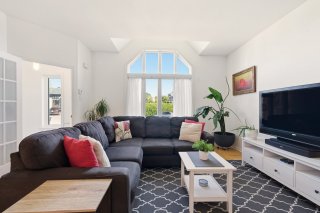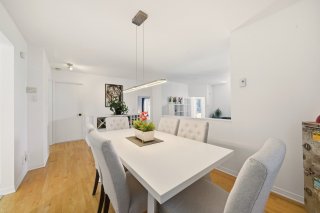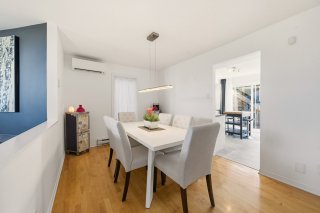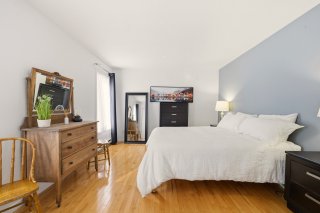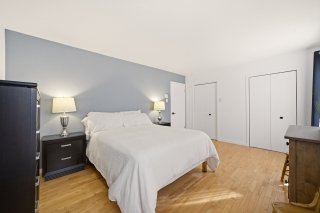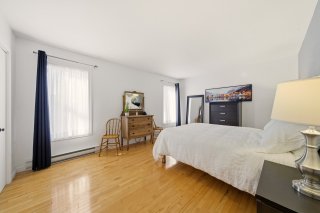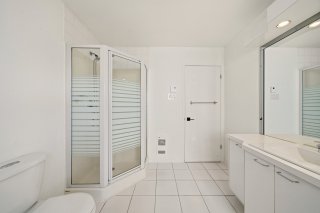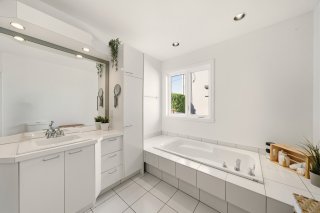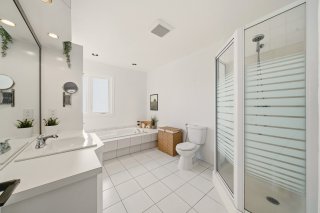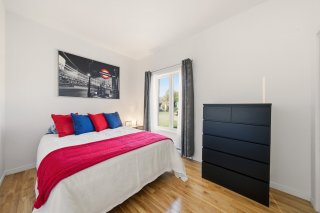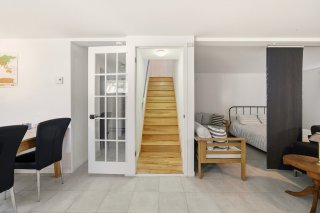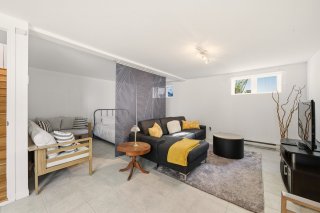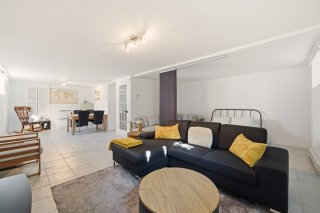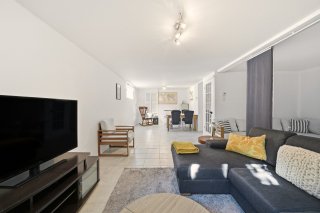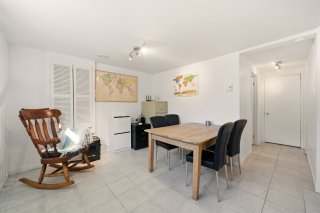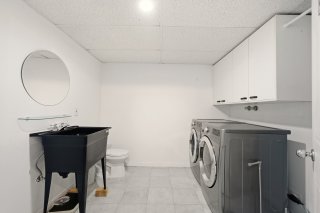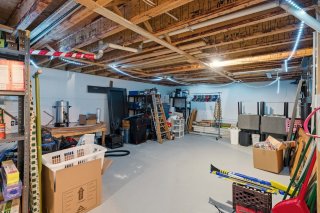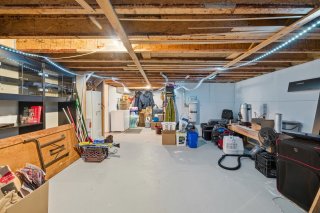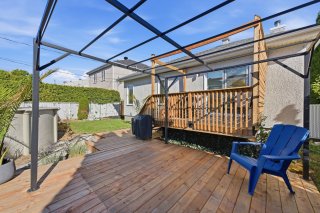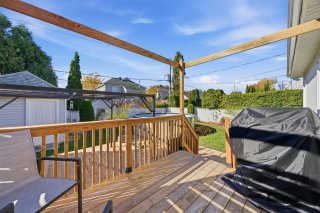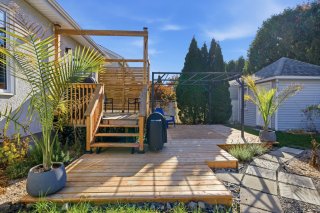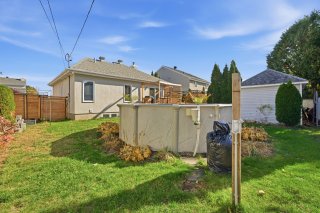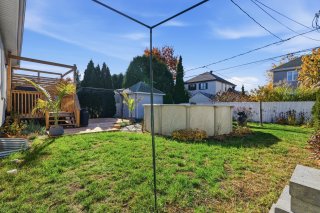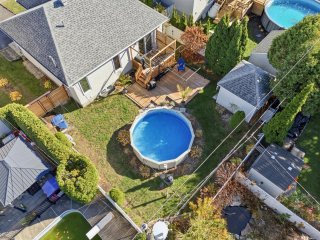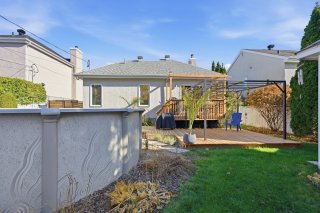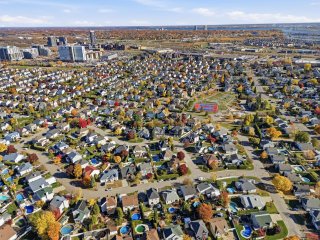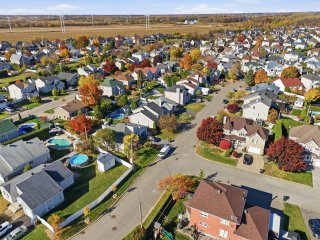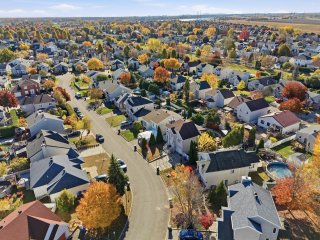Charming, meticulously maintained bungalow built in 1994. Renovated kitchen with quartz countertops and inviting dining area. Cozy living room with a wood-burning fireplace. Two bedrooms on the main floor with the possibility of adding two more in the basement. Private, fenced backyard with an above-ground pool, shed, and deck. Wall-mounted heat pump, central vacuum, alarm system, and pre-wiring for an electric vehicle charging station. Sought-after Carrefour des Fleurs area, close to highways, parks, schools, and amenities.
OPEN HOUSE -- SATURDAY, NOVEMBER 1st, from 2 PM to 4 PM
Charming bungalow built in 1994 and meticulously maintained
over the years. The renovated kitchen, featuring quartz
countertops and a contemporary design, opens onto a
welcoming dining room. The living room, with its
wood-burning fireplace, creates a warm and inviting
atmosphere. Two bedrooms are located on the main floor,
while the basement offers the potential to create two
additional bedrooms. The private and fully fenced backyard
includes an above-ground pool, a shed, and a patio perfect
for enjoying sunny days.
* Recent renovations: Main floor windows replaced in 2018,
roof redone in 2012, modernized kitchen with quartz
countertops.
* Comfort: Wall-mounted heat pump, central vacuum, and
alarm system included.
* Basement: Spacious family room with ceramic tile
flooring, powder room, and ample storage space.
* Parking: Paved driveway with space for two vehicles,
pre-wired for an electric vehicle charging station.
* Location: Situated in the sought-after Carrefour des
Fleurs area, close to Highways 40 and 640, Pierre-Le
Gardeur Hospital, parks, schools, daycares, shops,
restaurants, and the commuter train station.
This property combines comfort, tranquility, and proximity
to amenities. Ideal for a family looking to settle in a
peaceful, green, and well-connected neighborhood.
Inclusions : Refrigerator, stove, dishwasher, washer and dryer, light fixtures, blinds, heat pump, central vacuum with accessories, black TV stand in the basement, metal shelving, connected alarm system, kitchen island and fireplace accessories. Exterior: Decorative fountain, shed, above-ground pool with accessories and sun shelter.
Exclusions : NEMA 14-50 Car Electrical Terminal
