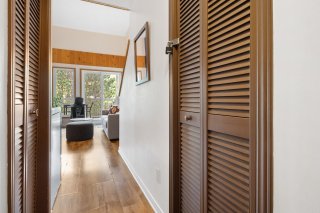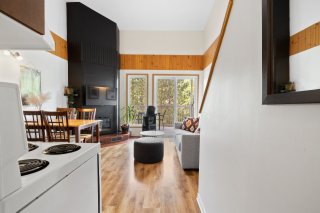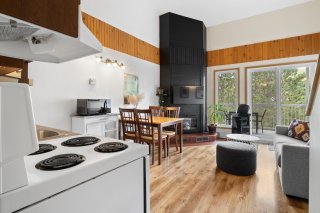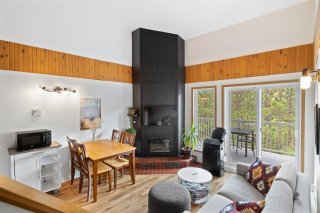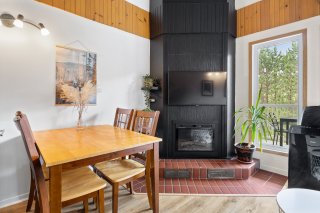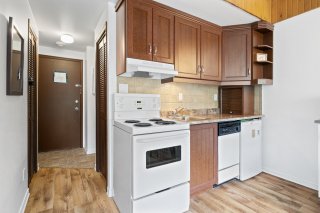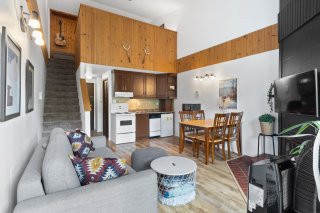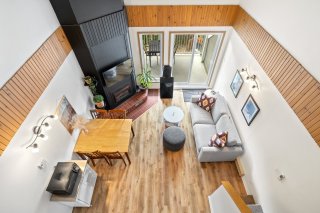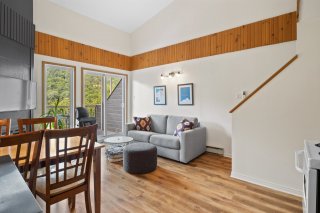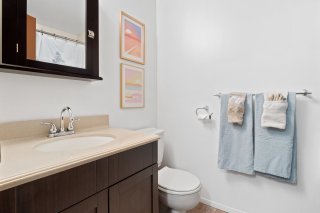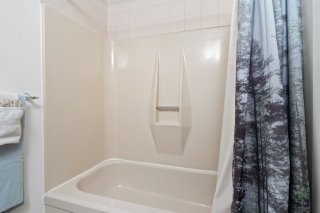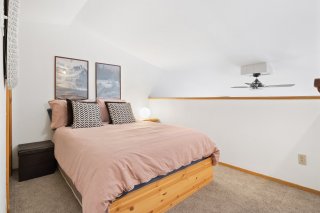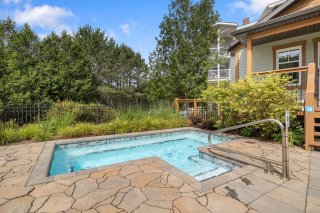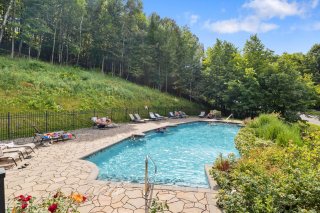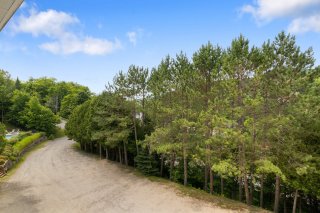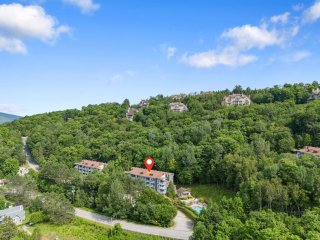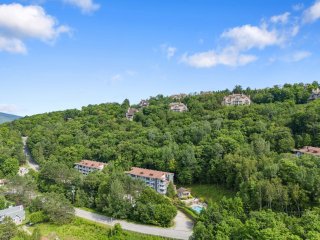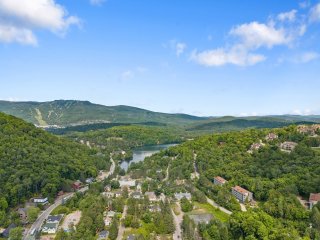Room Details
| Room |
Dimensions |
Level |
Flooring |
| Kitchen |
9.9 x 5.6 P |
3rd Floor |
Floating floor |
| Dining room |
11.6 x 10.5 P |
3rd Floor |
Floating floor |
| Bathroom |
5.7 x 5.0 P |
3rd Floor |
Ceramic tiles |
| Bedroom |
12.9 x 9.9 P |
3rd Floor |
Carpet |
| Hallway |
7.5 x 2.6 P |
3rd Floor |
Floating floor |
| Heating system |
Electric baseboard units |
| Water supply |
Municipality |
| Heating energy |
Electricity |
| Windows |
PVC |
| Distinctive features |
Water access, Wooded lot: hardwood trees, Resort/Cottage |
| Pool |
Heated, Inground |
| Proximity |
Golf, Park - green area, Public transport, Bicycle path, Alpine skiing, Cross-country skiing, Snowmobile trail, ATV trail |
| Available services |
Fire detector, Common areas, Sauna, Outdoor pool, Outdoor storage space, Hot tub/Spa |
| Parking |
Outdoor |
| Sewage system |
Municipal sewer |
| Window type |
Crank handle, French window |
| Roofing |
Asphalt shingles |
| Topography |
Sloped, Flat |
| View |
Mountain, Panoramic |
| Zoning |
Residential |
| Restrictions/Permissions |
Short-term rentals allowed |
Inclusions : Kitchen items, including dishes, utensils, appliances, large furniture, small appliances (microwave, kettle), air conditioning, portable fan, fireplace, bed, mattress, bedroom furniture, sofa, two coffee tables, storage unit, dining table, four chairs, television with stand.
Exclusions : All decorations (frames, cushions, throws), guitar, ottoman in the living room, plants, bedding (sheet and towels), outdoor furniture.

