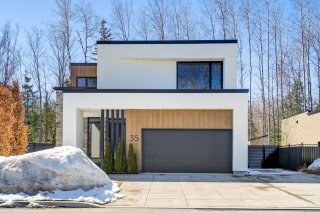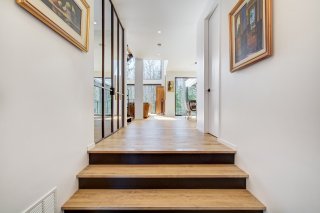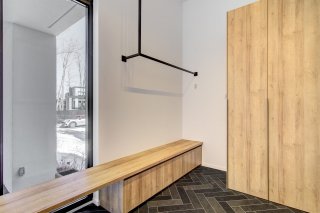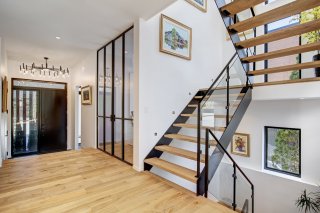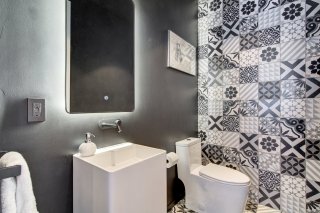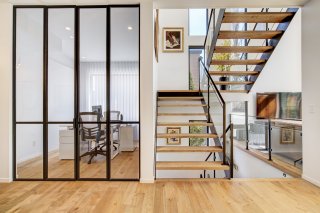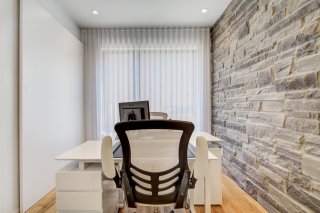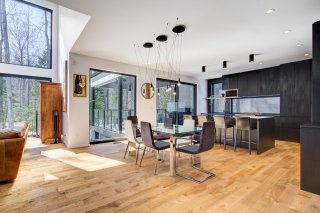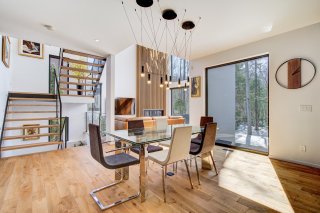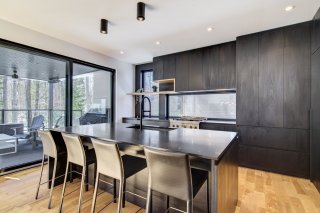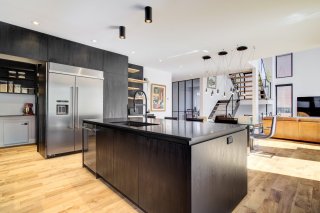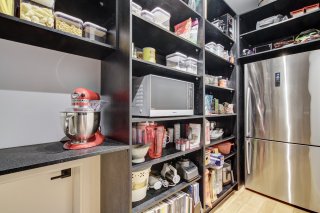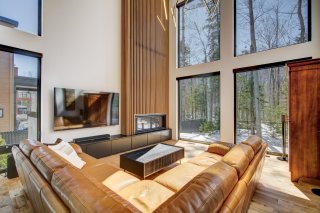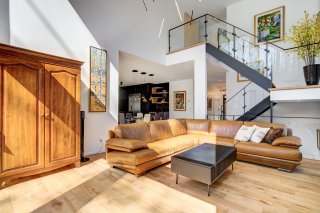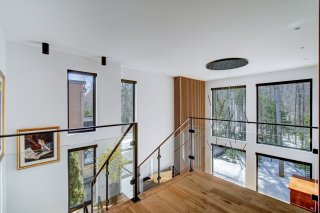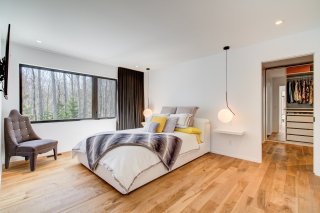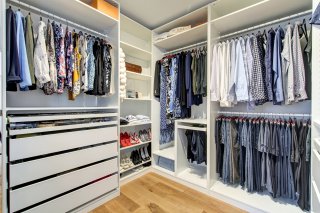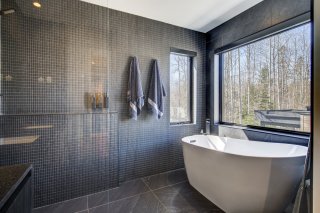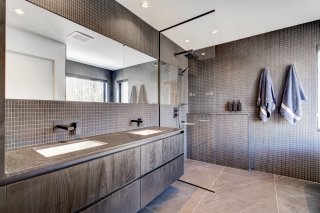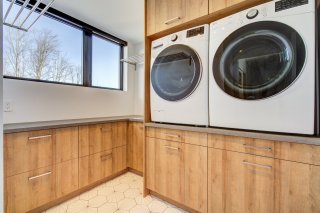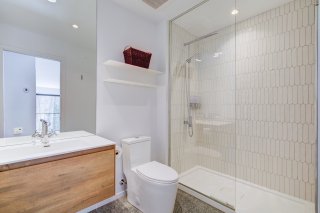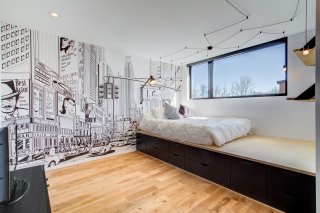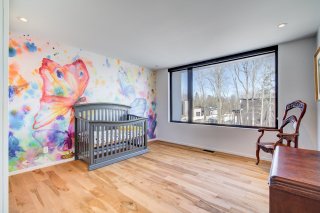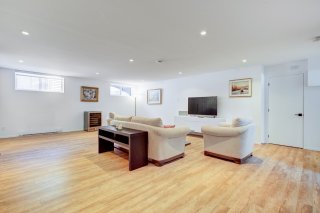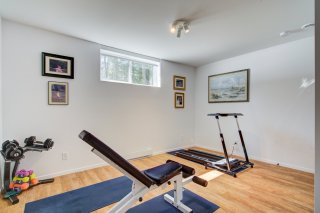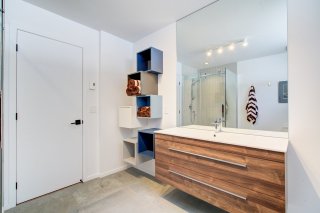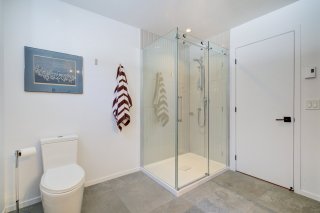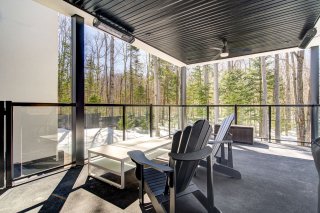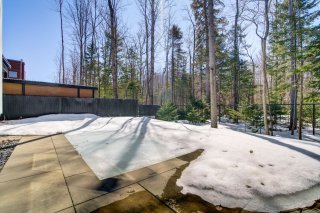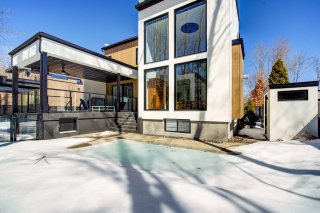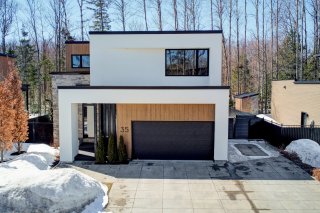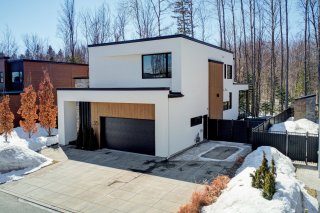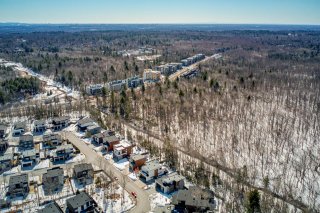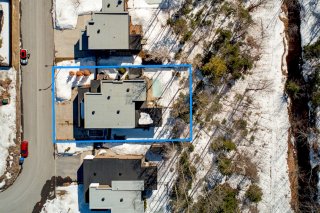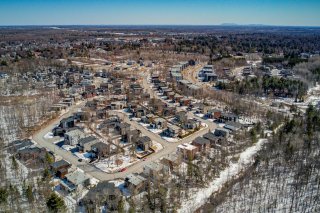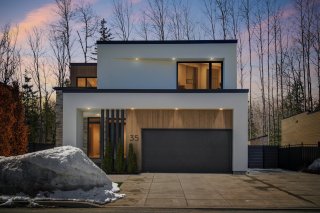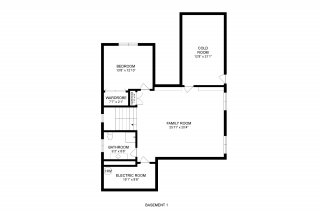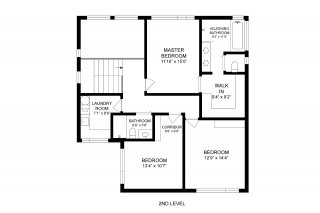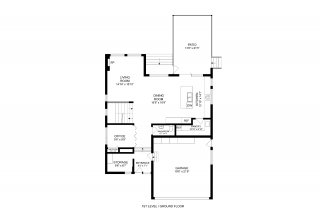Room Details
| Room |
Dimensions |
Level |
Flooring |
| Hallway |
6.3 x 7.1 P |
Ground Floor |
Ceramic tiles |
| Storage |
9.6 x 6.7 P |
Ground Floor |
Ceramic tiles |
| Home office |
9.6 x 8.8 P |
Ground Floor |
Wood |
| Other |
4.2 x 2.0 P |
Ground Floor |
Wood |
| Bathroom |
6.7 x 4.3 P |
Ground Floor |
Ceramic tiles |
| Dining room |
15.6 x 16.9 P |
Ground Floor |
Wood |
| Kitchen |
10.10 x 14.7 P |
Ground Floor |
Wood |
| Other |
12.10 x 6.10 P |
Ground Floor |
Wood |
| Living room |
14.10 x 15.10 P |
Ground Floor |
Wood |
| Laundry room |
7.1 x 8.8 P |
2nd Floor |
Ceramic tiles |
| Bathroom |
8.9 x 5.6 P |
2nd Floor |
Ceramic tiles |
| Bedroom |
13.4 x 10.7 P |
2nd Floor |
Wood |
| Other |
6.6 x 6.0 P |
2nd Floor |
Wood |
| Bedroom |
12.9 x 14.4 P |
2nd Floor |
Wood |
| Primary bedroom |
11.10 x 15.0 P |
2nd Floor |
Wood |
| Walk-in closet |
9.4 x 9.2 P |
2nd Floor |
Wood |
| Bathroom |
9.3 x 11.0 P |
2nd Floor |
Ceramic tiles |
| Family room |
25.11 x 20.4 P |
Basement |
Floating floor |
| Other |
10.1 x 5.6 P |
Basement |
Floating floor |
| Bedroom |
13.8 x 12.10 P |
Basement |
Floating floor |
| Other |
7.7 x 2.1 P |
Basement |
Floating floor |
| Cellar / Cold room |
12.8 x 21.1 P |
Basement |
Concrete |
| Other |
15.1 x 8.6 P |
Basement |
Concrete |
| Bathroom |
9.3 x 8.6 P |
Basement |
Ceramic tiles |
| Driveway |
Plain paving stone |
| Landscaping |
Patio |
| Water supply |
Municipality |
| Windows |
Aluminum, PVC |
| Garage |
Attached, Heated |
| Pool |
Heated, Inground |
| Basement |
Finished basement |
| Parking |
Outdoor, Garage |
| Sewage system |
Municipal sewer |
| Zoning |
Residential |
Located in the prestigious Chambéry neighborhood of Blainville, this modern home features 4 bedrooms, 3 bathrooms, 1 powder room, and a built-in double garage. Thoughtfully designed spaces, high-end materials, and refined style throughout. Landscaped yard with heated in-ground pool, perfect for summer. Quiet, family-friendly area known for its greenery, schools, services, and easy highway access.
Interior:
Heated floors: Entrance, mudroom, and master bathroom
Hand-painted concrete tiles (powder room)
Glass doors/walls (office)
Back kitchen / pantry with service door to the garage
High-end light fixtures
Oiled birch wood floors
Programmable ambient and exterior lighting (Pico Caseta)
Electric blinds/shades in the large living room windows
Monster wiring ready for speakers on the main floor
Nearly 20-foot cathedral ceiling in the living room
Garage finished with epoxy flooring, second washer-dryer
hookup + utility sink with hot/cold water
General:
Leguë-designed floor plan
High-quality construction by MAVCO Construction
Hybrid windows: aluminum exterior / PVC interior
Urethane insulation under the slab and on basement walls
Electric car charging outlet
Fully wired with an independent panel ready for a generator
75-gallon hot water tank
Bi-zone central gas furnace (main floor + upstairs) with
steam humidifier
Bi-zone central electric air conditioning (main floor +
upstairs)
Potential to add 2 additional bedrooms in the basement
(originally planned for older children)
Exterior:
No rear neighbors or constructions
Large terrace with electric heating + storage on foundation
(14 x 22)
Can be converted into a bedroom or another room
Separate entrance to the backyard leading to storage under
the terrace and to the basement
11 x 23 saltwater fiberglass pool, heated
Poolside shed with a toilet for convenient access
Large-format paving stones
Automatic irrigation system (lawn, flower boxes, and garden
beds)
Natural gas outlet for BBQ
Hot and cold water outdoor hookups
Southwest-facing backyard
Inclusions : Refrigerators (2), stove, dishwasher, patio heaters (2), fan (patio), washer, dryer, central vacuum and accessories, kitchen wine cellar.
Exclusions : Living room TV and its wall mount, primary bedroom TV and its wall mount, garage spin dryer.
