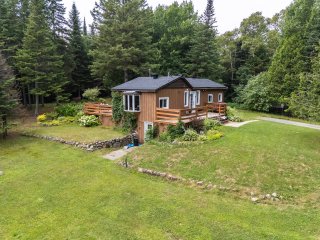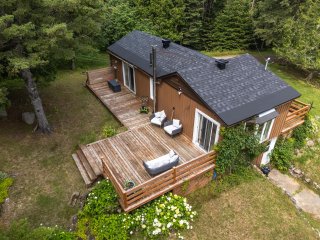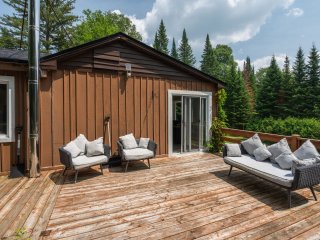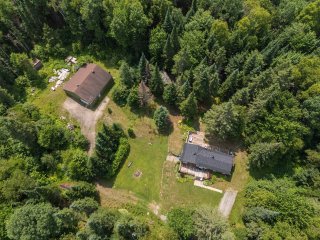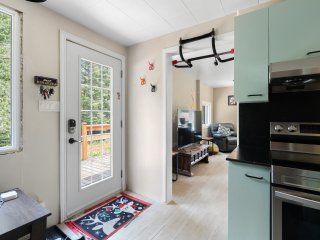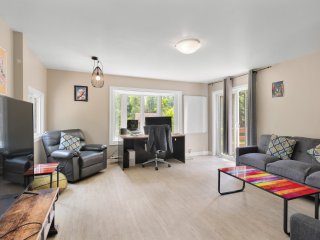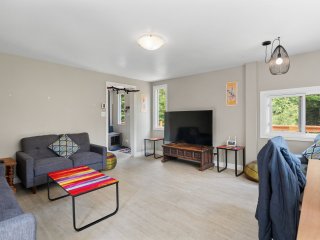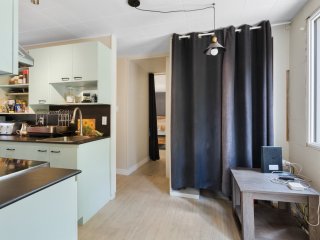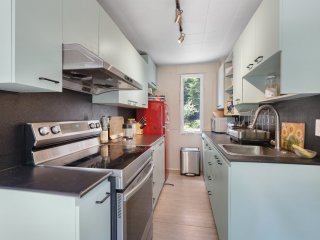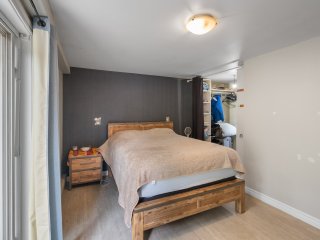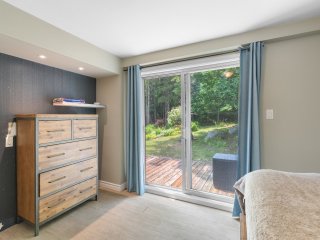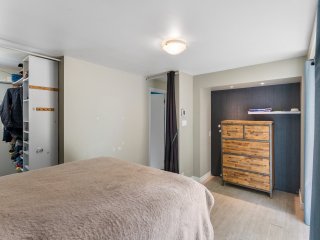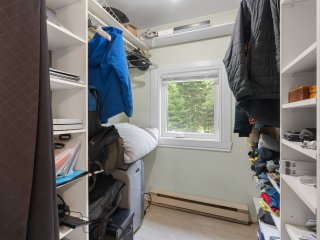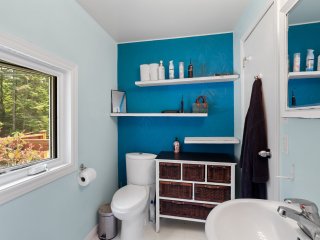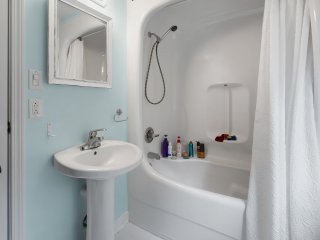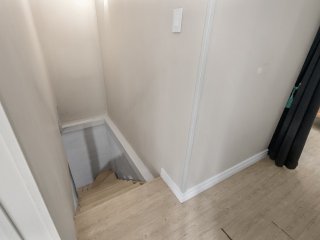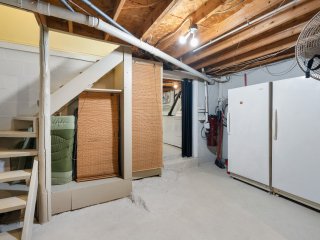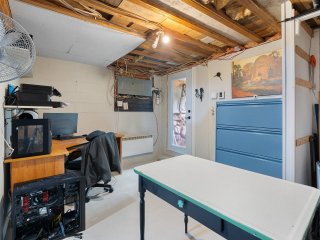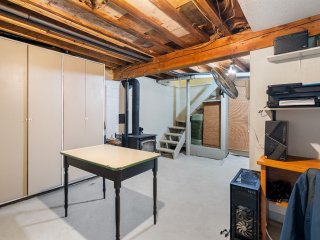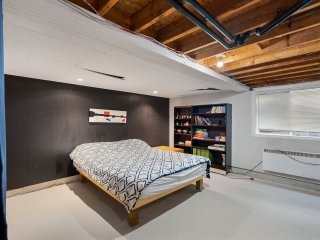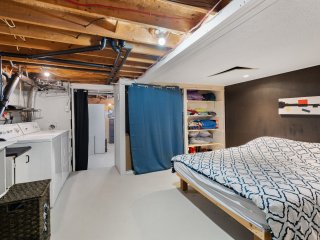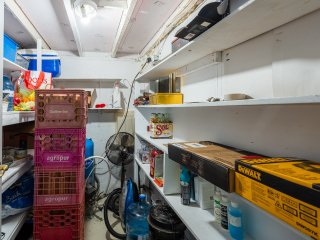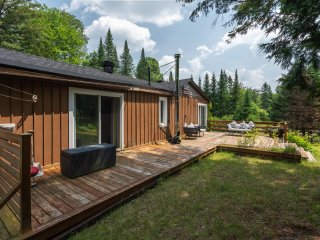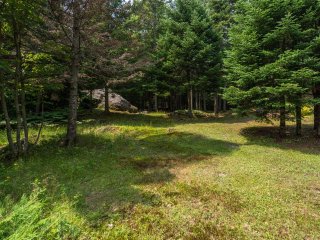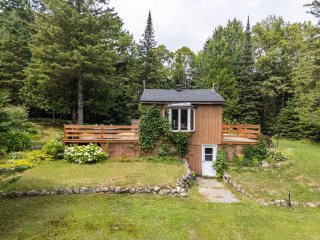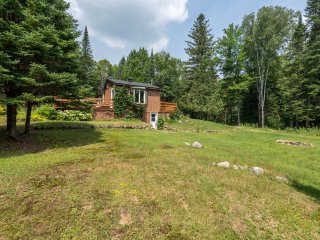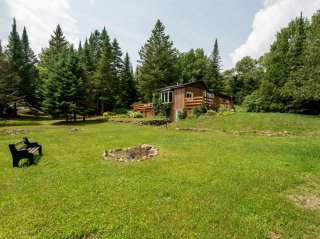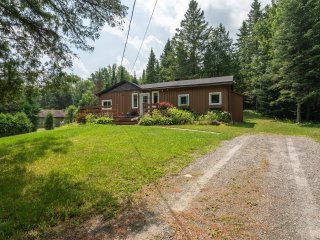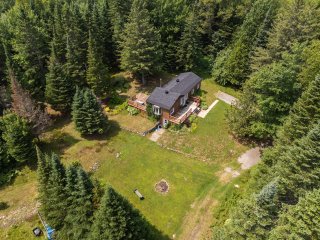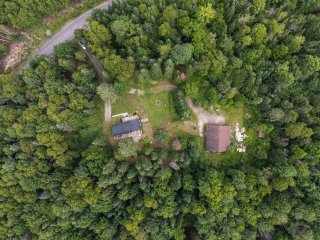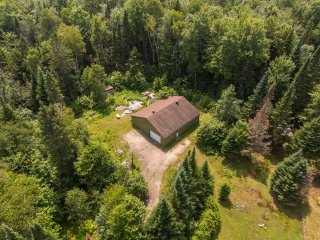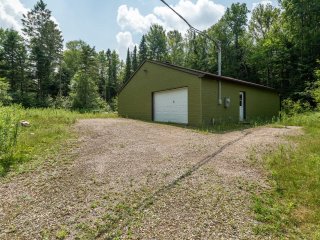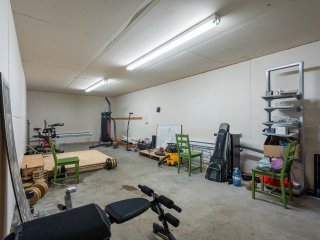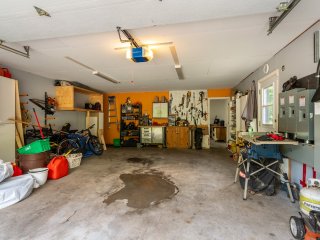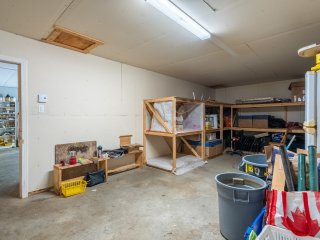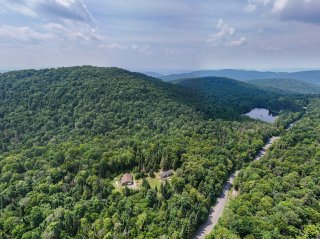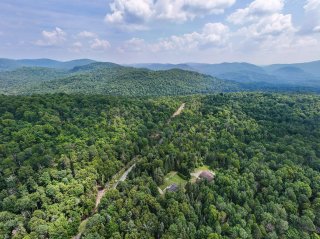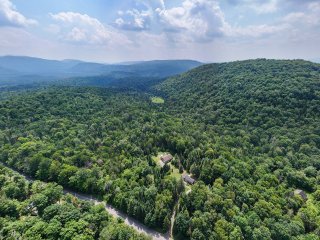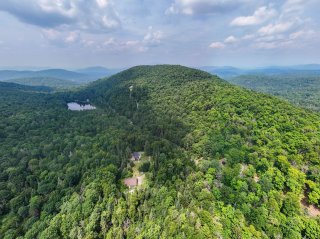Room Details
| Room |
Dimensions |
Level |
Flooring |
| Living room |
15.8 x 15.1 P |
Ground Floor |
Floating floor |
| Living room |
15.8 x 15.1 P |
Ground Floor |
Floating floor |
| Kitchen |
9.11 x 6.3 P |
Ground Floor |
Floating floor |
| Kitchen |
9.11 x 6.3 P |
Ground Floor |
Floating floor |
| Primary bedroom |
15.3 x 9.6 P |
Ground Floor |
Floating floor |
| Primary bedroom |
15.3 x 9.6 P |
Ground Floor |
Floating floor |
| Walk-in closet |
6.0 x 5.1 P |
Ground Floor |
Floating floor |
| Walk-in closet |
6.0 x 5.1 P |
Ground Floor |
Floating floor |
| Bathroom |
8.9 x 5.1 P |
Ground Floor |
Ceramic tiles |
| Bathroom |
8.9 x 5.1 P |
Ground Floor |
Ceramic tiles |
| Home office |
16.0 x 14.9 P |
Basement |
Concrete |
| Home office |
16.0 x 14.9 P |
Basement |
Concrete |
| Bedroom |
15.4 x 14.7 P |
Basement |
Concrete |
| Bedroom |
15.4 x 14.7 P |
Basement |
Concrete |
| Storage |
8.2 x 5.5 P |
Basement |
Concrete |
| Storage |
8.2 x 5.5 P |
Basement |
Concrete |
| Workshop |
25.1 x 13.4 P |
Ground Floor |
Concrete |
| Workshop |
25.1 x 13.4 P |
Ground Floor |
Concrete |
| Other |
25.1 x 19.8 P |
Ground Floor |
Concrete |
| Other |
25.1 x 19.8 P |
Ground Floor |
Concrete |
| Other |
33.5 x 12.11 P |
Ground Floor |
Concrete |
| Other |
33.5 x 12.11 P |
Ground Floor |
Concrete |
| Other |
19.10 x 13.1 P |
Basement |
Concrete |
| Other |
19.10 x 13.1 P |
Basement |
Concrete |
| Other |
33.8 x 22.10 P |
Basement |
Concrete |
| Other |
33.8 x 22.10 P |
Basement |
Concrete |
| Other |
30.8 x 23.6 P |
Basement |
Concrete |
| Other |
30.8 x 23.6 P |
Basement |
Concrete |
| Workshop |
12.6 x 9.7 P |
Basement |
Concrete |
| Workshop |
12.6 x 9.7 P |
Basement |
Concrete |
| Proximity |
Alpine skiing, Bicycle path, Cegep, Cross-country skiing, Daycare centre, Elementary school, Golf, High school, Park - green area |
| Water supply |
Artesian well, Surface well |
| Roofing |
Asphalt shingles |
| Foundation |
Concrete block, Poured concrete |
| Garage |
Detached, Heated |
| Heating energy |
Electricity |
| Parking |
Garage, Outdoor |
| Distinctive features |
No neighbours in the back, Wooded lot: hardwood trees |
| Driveway |
Not Paved |
| Sewage system |
Purification field, Septic tank |
| Zoning |
Vacationing area |
| Hearth stove |
Wood burning stove |
Magnificent private estate with a charming chalet, nestled in the heart of Mont-Blanc, perfect for nature lovers. Set on a spacious lot of over 619,000 sq. ft. with no immediate neighbors, it offers outstanding privacy. Surrounded by greenery, it's a peaceful retreat ideal for relaxation. Bonus: an accessory building with great potential to become a second dwelling or versatile space. A rare opportunity in a beautiful natural setting!
Magnificent private estate with a charming chalet in
Mont-Blanc, nestled on a spacious private lot of over
57,500 m² (approximately 619,000 sqft). With no immediate
neighbors, this property offers peace and privacy in a
serene natural setting. The main chalet is complemented by
a versatile accessory building, ready to serve as a second
home or independent living space to suit your needs.
Nearby highlights:
- Mont-Blanc Ski Resort: 43 ski trails, snowparks, and
beginner zones -- ideal for families and winter sports
enthusiasts.
- Sentier des Cimes Laurentides: treetop walkway just 3km
from the chalet, offering stunning panoramic views of the
forest.
- Mont-Tremblant National Park: vast 1,510km² park with
hiking, canoeing, cross-country skiing, snowshoeing, and
lake swimming.
- Mont-Tremblant Pedestrian Village: shops, restaurants,
and cultural events easily accessible for outings and
conveniences.
- Le Diable & Le Géant Golf Courses: two world-class
courses, perfect for outdoor and golf lovers.
A rare combination of nature, recreation, and investment
potential -- with two dwellings!
Inclusions : Washer, dryer, kitchen and basement refrigerators, water heater, light fixtures, blinds, gardening tools, and gas snowblower -- all are included without legal warranty of quality.
Exclusions : --
