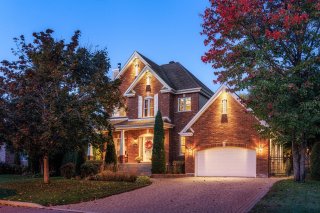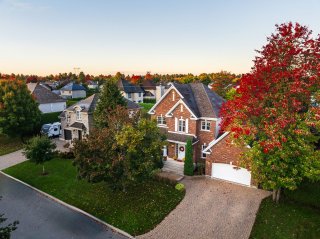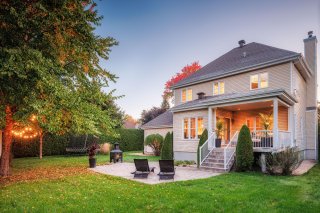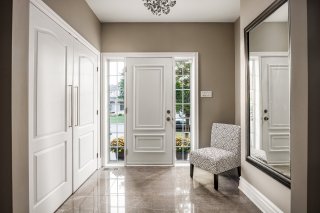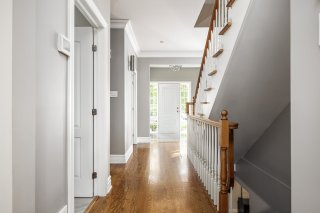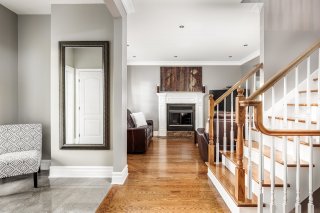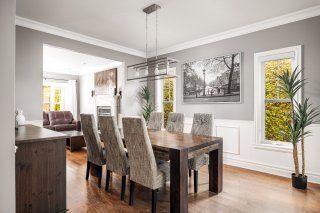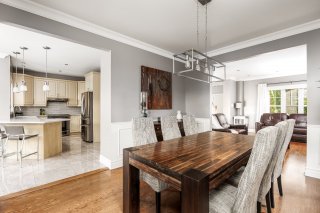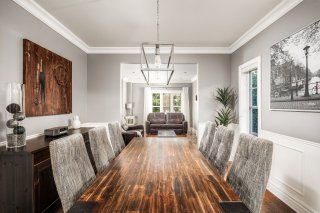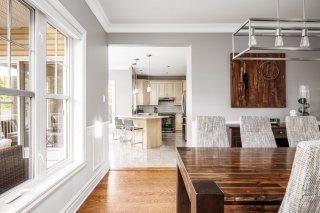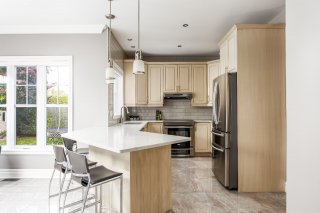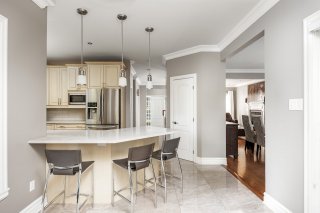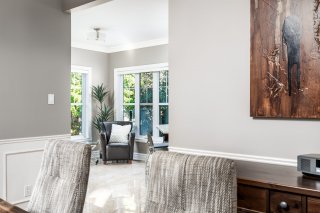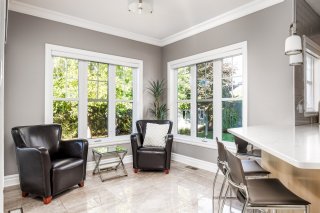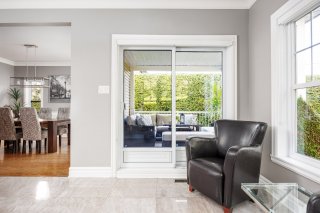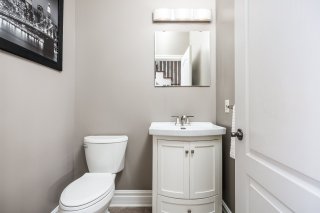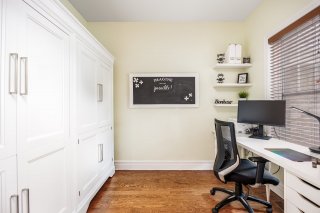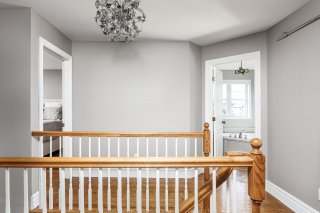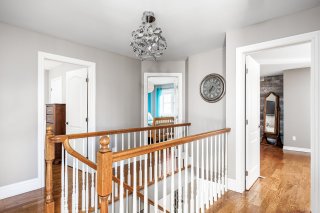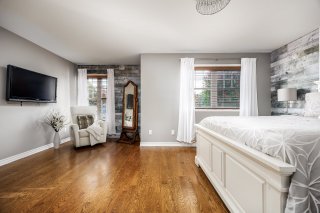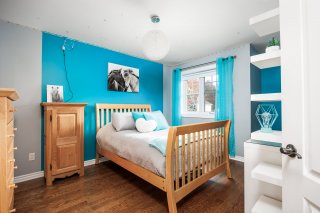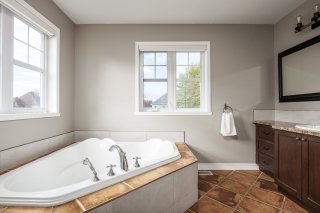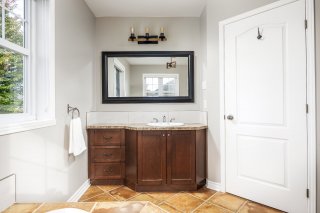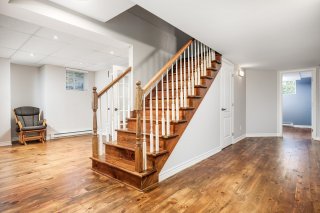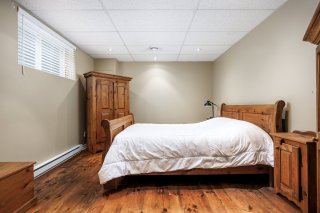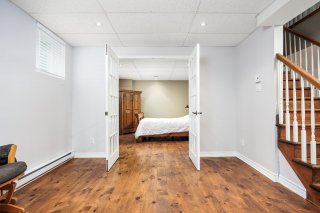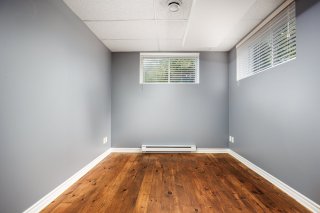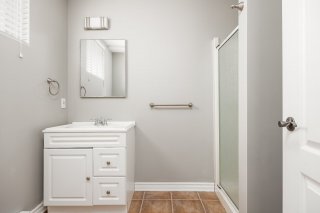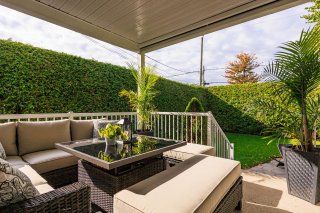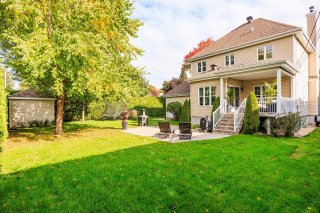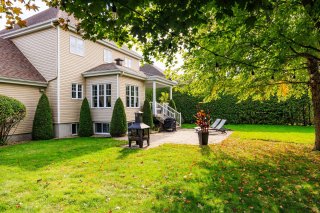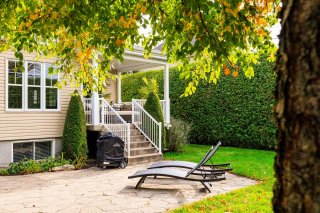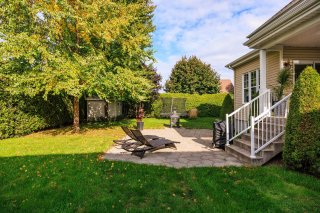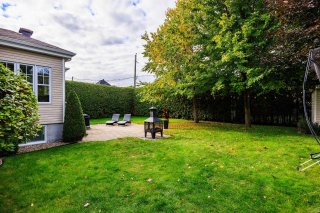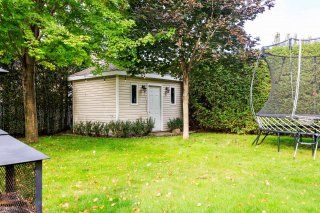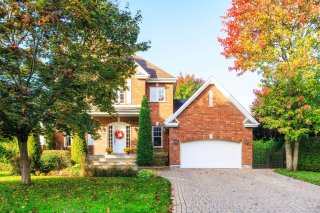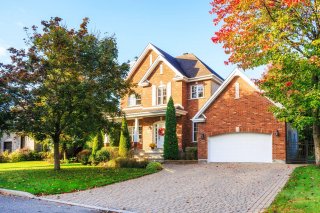In the prestigious Blainvillier area, this property enjoys a peaceful location close to all amenities. Ideal for a quiet family life, it is located near schools, parks, and major highways. With 9-foot ceilings and generous windows, the house is bright and spacious. The kitchen features heated floors, and the bright basement offers a versatile space. The double garage, with impressive depth, provides ample storage. The private yard is lined with mature cedar hedges, and the concrete balcony with a roof is perfect for enjoying the outdoors. More photos and information available in the detailed listing.
Location:
Located in a prestigious area of Blainville, this property
benefits from a prime location offering both tranquility
and proximity to all amenities. With a generous lot of
9,418 sq. ft., you will enjoy an exceptional living
environment. Whether it's easy access to schools, parks, or
major highways, this home provides the ideal setting for a
peaceful family life while being just minutes away from
everything you need.
Interior:
As soon as you enter, you will be charmed by the
spaciousness and the abundance of natural light that fills
each room. The main floor, with its 9-foot ceilings,
enhances the sense of grandeur and luxury. The kitchen is
both functional and refined, equipped with heated floors to
offer optimal comfort for meal preparation, even during the
coldest winter days. The abundant windows in all the main
living areas flood the space with natural light, creating a
warm and welcoming ambiance. The basement is no exception,
with large windows ensuring pleasant brightness, making it
a versatile space, whether for a family room, office, or
playroom.
The double-width garage, with its impressive depth, allows
not only for parking two vehicles but also provides
additional storage space. Ideal for DIY enthusiasts, sports
lovers, or storing seasonal equipment, this garage is a
major asset.
Exterior:
The backyard is a true oasis of peace, protected by mature
cedar hedges that ensure complete privacy and a lush
setting in all seasons. On this spacious lot of over 9,400
sq. ft., you can easily create a relaxation area, a play
space for children, or even a garden.
The large concrete balcony, topped with a roof, is the
perfect spot to enjoy peaceful mornings or entertain
guests, regardless of the weather. This vast covered space
allows you to enjoy the outdoors all year round.
Additionally, a solidly built shed on a concrete slab
provides practical storage space for your gardening tools,
outdoor equipment, or future projects.
Inclusions : Washer, dryer, blinds, light fixtures, 4 grey counter stools, garage sink cabinet and refrigerator in the garage.
Exclusions : Dishwasher, fireplace, white shelf from the turquoise room.
