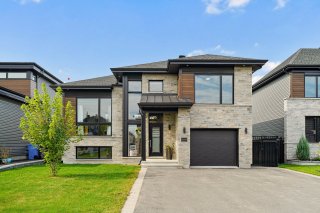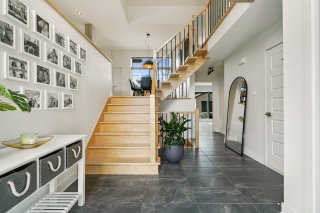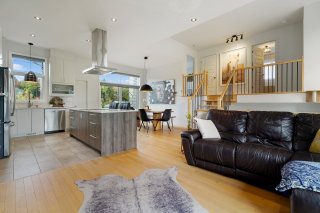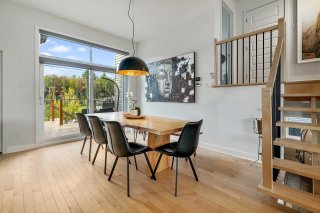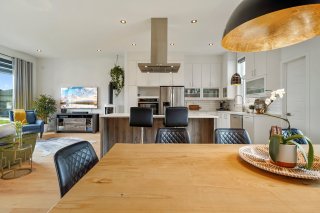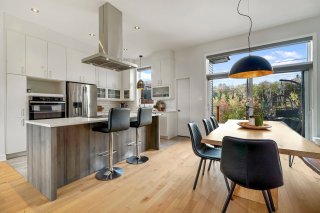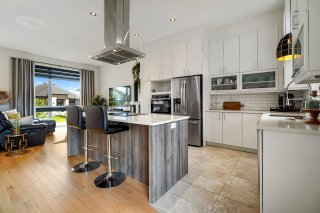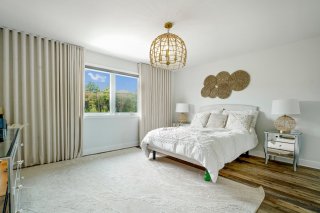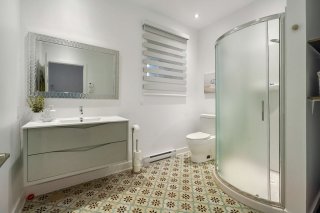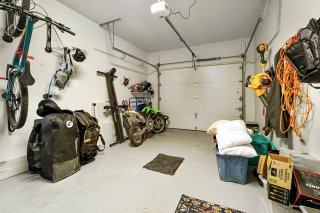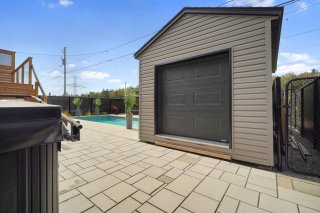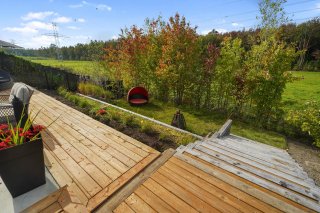Room Details
| Room |
Dimensions |
Level |
Flooring |
| Hallway |
10.4 x 13.6 P |
Ground Floor |
|
| Bedroom |
14.11 x 13 P |
Ground Floor |
|
| Living room |
13 x 13.6 P |
Ground Floor |
|
| Kitchen |
13 x 10 P |
Ground Floor |
|
| Other |
3.10 x 5.9 P |
Ground Floor |
|
| Dining room |
16 x 10 P |
Ground Floor |
|
| Washroom |
6 x 4.11 P |
Ground Floor |
|
| Laundry room |
6 x 4.10 P |
Ground Floor |
|
| Bedroom |
14.10 x 12.11 P |
2nd Floor |
|
| Walk-in closet |
8.5 x 4.5 P |
2nd Floor |
|
| Bedroom |
12.6 x 14.5 P |
2nd Floor |
|
| Bathroom |
10.8 x 8.2 P |
2nd Floor |
|
| Bedroom |
25.3 x 12.9 P |
Basement |
|
| Bedroom |
9.8 x 7.3 P |
Basement |
|
| Driveway |
Double width or more, Asphalt |
| Landscaping |
Fenced, Landscape |
| Heating system |
Air circulation |
| Water supply |
Municipality |
| Heating energy |
Electricity |
| Equipment available |
Central vacuum cleaner system installation, Alarm system, Ventilation system, Electric garage door, Central heat pump |
| Foundation |
Poured concrete |
| Hearth stove |
Gaz fireplace |
| Garage |
Attached, Heated, Single width |
| Siding |
Aluminum, Vinyl, Concrete stone |
| Distinctive features |
No neighbours in the back |
| Pool |
Heated, Inground |
| Proximity |
Highway, Cegep, Golf, Hospital, Park - green area, Elementary school, High school, Public transport, University, Bicycle path, Daycare centre |
| Bathroom / Washroom |
Other, Seperate shower |
| Basement |
6 feet and over, Finished basement, Other |
| Parking |
Outdoor, Garage |
| Sewage system |
Municipal sewer |
| Window type |
Crank handle |
| Roofing |
Asphalt shingles, Tin |
| Topography |
Flat |
| View |
Other |
| Zoning |
Residential |
| Cupboard |
Thermoplastic |
Magnificent two-storey house built in 2019, bright and airy, with no neighbors in the back, with a view of the forest. The living spaces are comfortable and warm in addition to having magnificent brightness. A few minutes from an elementary school, the Premium Outlet, the Domaine Vert park as well as several restaurants and shops near the 15 North, its location is ideal! Composed of 4 bedrooms including one in the basement, 2 bathrooms including one in the basement and 1 powder room. 1 garage and outdoor parking for 4 cars. Yard landscaped on several levels with in-ground pool. Continued in the addendum ...
Ground floor:
Open and spacious entrance hall with 17-foot ceiling.
Bedroom that serves as a living room or ideal for an office
with access to the courtyard directly through the patio
door. Powder room and laundry room with storage. Access to
the garage.
1st level:
Open concept living space with large bright living room
(Gas fireplace not included), kitchen renovated in 2021
with quartz countertop and central island, with a cooktop.
(Fridge and dishwasher not included) Large dining room with
a large patio door that opens onto the outdoor terrace.
2nd level:
Spacious master bedroom with walk-in closet. (Light fixture
and curtain not included)
Large bathroom with freestanding bathtub and ceramic shower.
Large bright secondary bedroom.
Basement:
Large room of 25' x 12'-9'' ideal for a games room or
family room, with full bathroom. Very large storage under
the ground floor.
Exterior: Courtyard landscaped on several levels: Freshly
stained wooden terrace on the 1st floor. Ground floor;
inground and heated swimming pool with landscaping and
pavement and finally fire pit, near the woods at the back
of the courtyard.
***Exclusions: Gas fireplace in the living room, curtain
and light fixture in the master bedroom and the spa.
Flexible occupancy.
